So 19 months ago (Dec 2020), I posted the part 1 of this pair of posts with the first decks of the HSS History’s Hope. In that post I was also making videos of how I create the deck plans. This post is just the completed deck plans for the rest of the ship, no videos. I didn’t do the videos for two reasons. Primarily, I just didn’t have the time to sit down and do the recordings. I worked on these 10 minutes here, 15 minutes there, until they were done. The second was that there really wasn’t anything new as far as map creation goes while making the maps for these decks so any videos would have been more of the same. That said, here are the remaining decks of the ship.
The Deck Plans
All of these decks are drawn at 1 square = 1 meter and the full resolution files are at 140 dpi so each square is 1/2″ in size (the size of the chits from the original game) and line up nicely with the grid sizes (70 pixels) of at least Roll20 and possibly other virtual tabletops.
Engineering Deck
First up is the engineering deck.
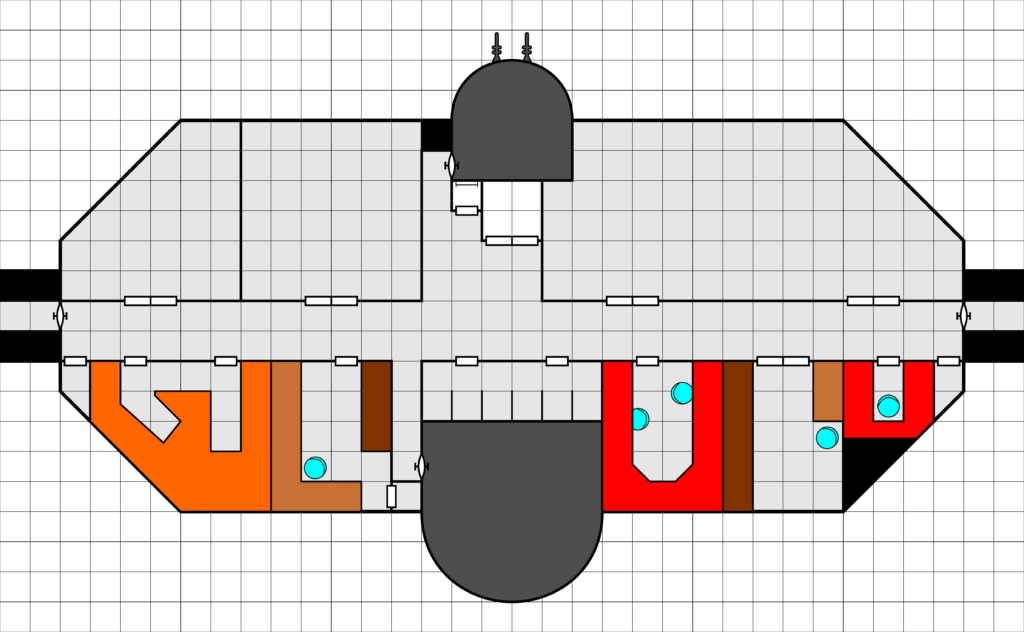
There’s actually a lot more there than just the engineering areas but we’ll start with those. Across the bottom of the map (left to right) we have the primary life support machinery that handles air and water filtration and circulation, a robotics shop, robot storage and the astrogation telescope dome, engineering and life support control, a machine shop, and the communication and scanner systems controls. The two little rooms on each end are storage.
The large rooms across the top are all life support food storage. The one on the left closest to the elevator is actually a freezer. At the top is the laser battery turret and on either end of the deck are the access passages to the engines.
Common Deck
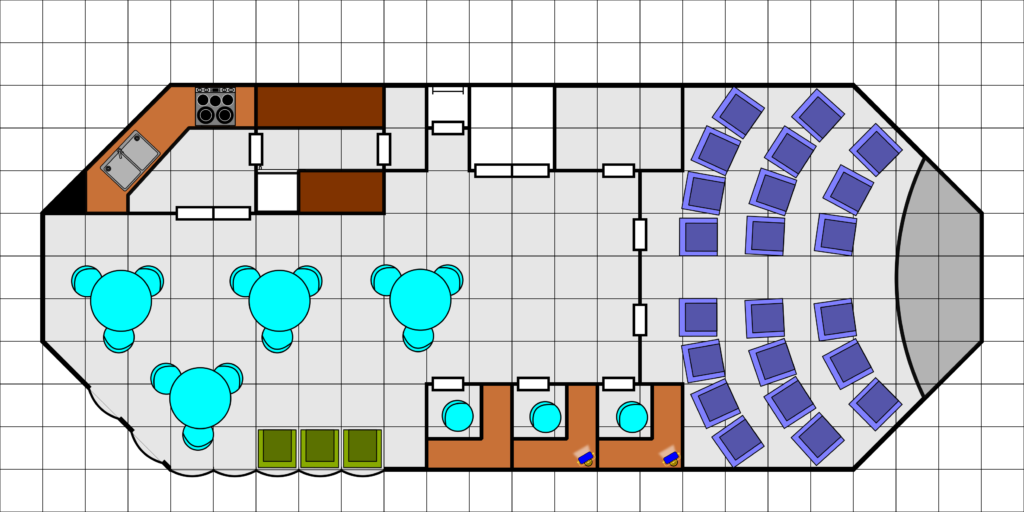
This deck is the common area for the ship. It contains a theater (right side) for both entertainment and meetings/briefings. Along the bottom are some small offices where crew can study and/or work. This is also the dining hall with the galley and attached pantry.
Airlock & Medical Deck
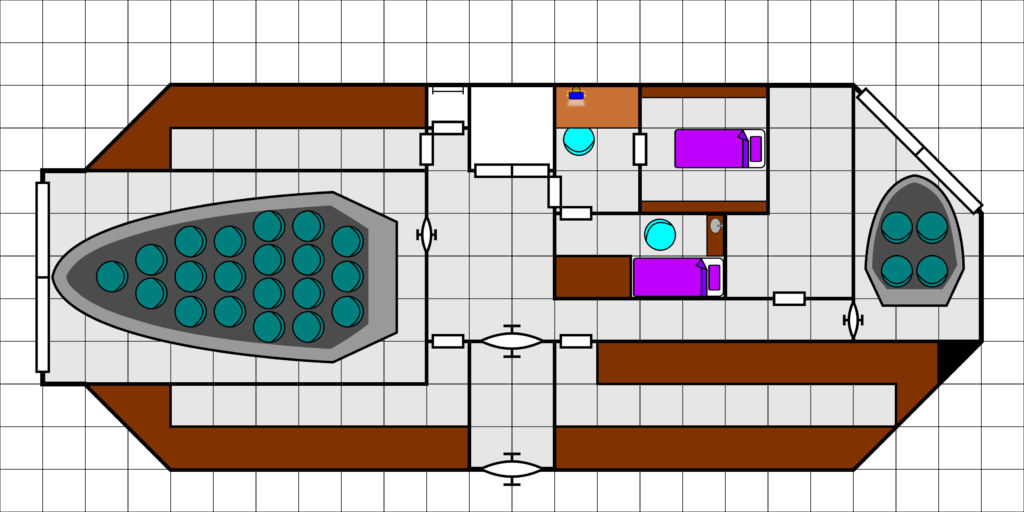
This deck has the ship’s airlock, along with storage for space suits for all the ship’s crew. Also on this deck is the ship’s medical bay with a small office, sickroom, and operating room. Finally, the deck houses the ship’s lifeboat (left) and a small launch (right).
Recreation Deck
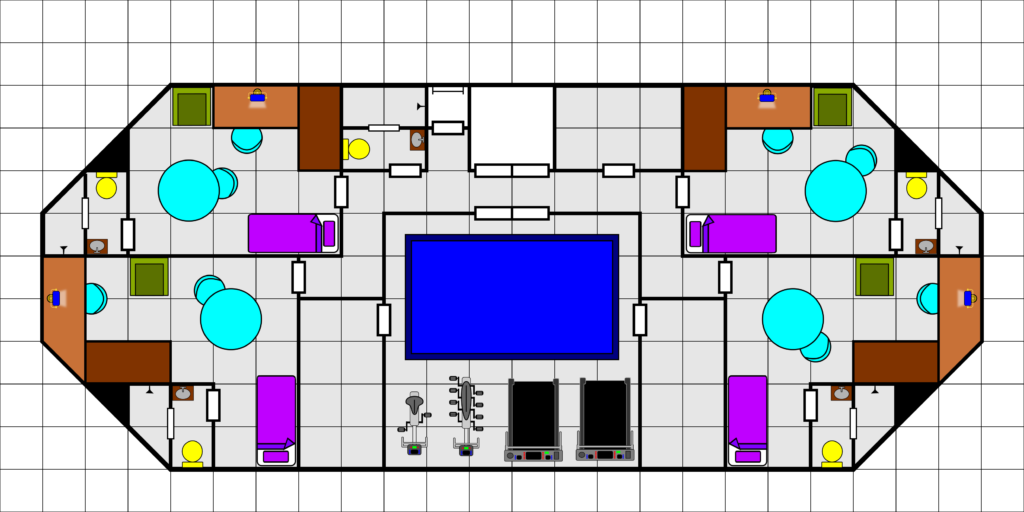
The central feature of this deck is the gym area. That blue area is a mat, not a pool. Off of the gym is a sauna (left) and steam room (right). This deck also house the remaining four staterooms for the crew not housed on the crew decks from the previous posts.
Bridge
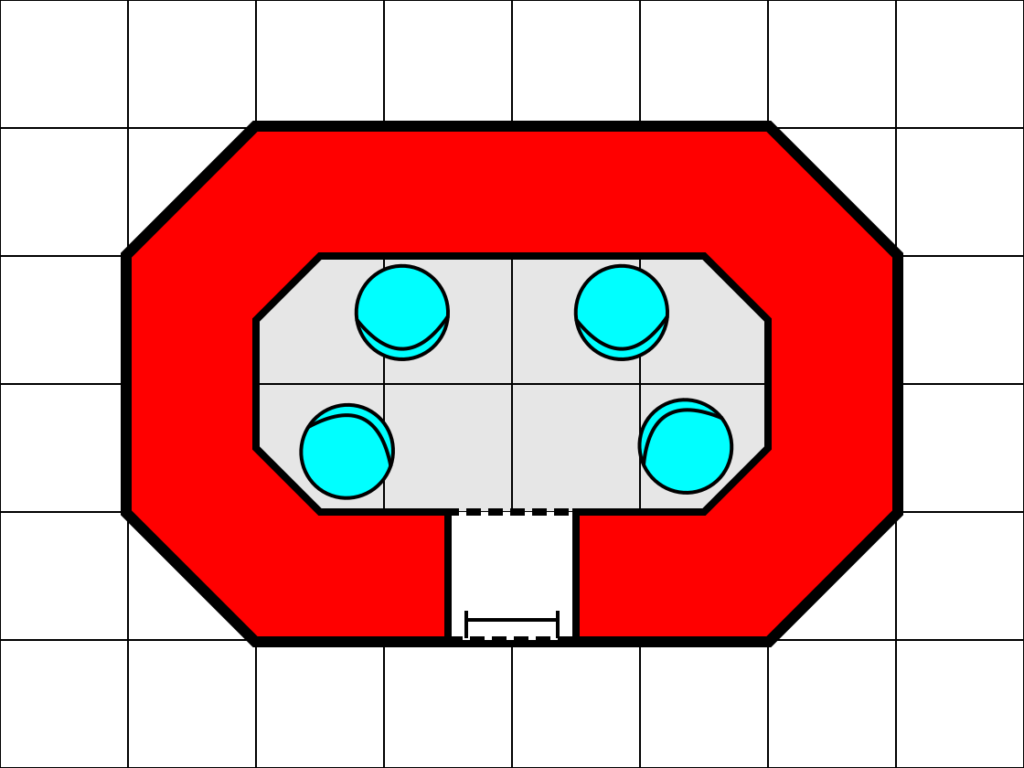
The final deck is the bridge. It houses the main computer and stations for the pilot, astrogagor, gunner, and engineer. Access is by a ladder through a hatch in the floor from the officer’s deck.
Deck Order
The decks are arranged as follows on the ship from bottom to top as shown in the image to the right. Most of the decks are 3m tall with 2m between decks although the cargo deck is nearly 5m tall and the engineering deck is 4m tall.
- Cargo Deck
- Science Deck
- Engineering Deck
- Common Deck
- Crew Deck
- Crew Deck
- Crew Deck
- Airlock/Medical Deck
- Recreation Deck
- Crew Deck
- Officer’s Deck
- Bridge
What’s Next?
It took me long enough to finish these deck plans but they are finally done. The next thing I have planned for this ship is to create a full technical manual for it. So the next step is for me to add annotations to each deck and write up the detailed descriptions for each room. There might be some tweaks as I start looking at it for the details but they will be small. These decks, plus the descriptions from earlier posts should be enough for anyone to use the ship in a game if they desire.
Some time soon I’ll be posting an updated map of the travels of the ship as recorded in the Detailed Frontier Timeline I’m creating. They are actually over halfway to their destination but I haven’t published a copy of that map recently.
Let me know your thoughts below.
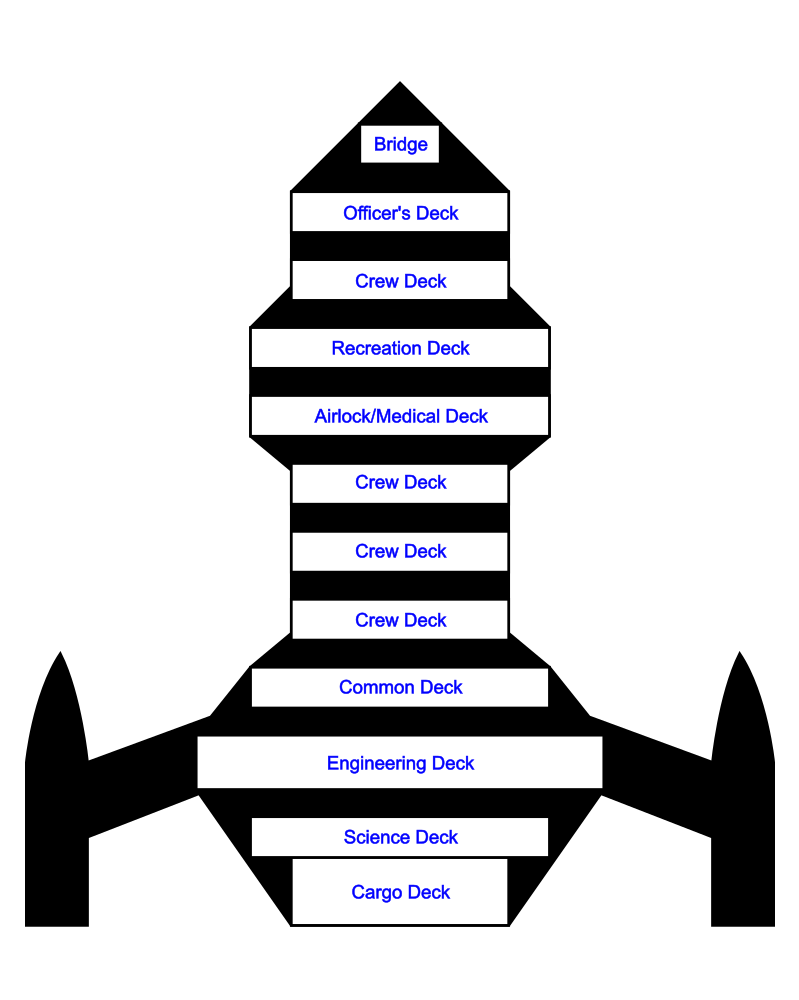
One thought on “HSS History’s Hope Deck Plans – part 2”