I mentioned in my July State of the Frontier post that I was working on putting together a way to generate star systems. This is a sample of the data you can expect to see for each system. This particular system isn’t tied to any specific system on the map but is more for demonstration purposes. This is also not the final formatting or colors, but rather the default colors from the programs. Once I figure out exactly what I want, I’ll update the code to make the output match. So let’s look at what we have.
System Data
First up is the system data. This is generated using a program called StarGen. It’s a bit old and doesn’t work exactly for the smallest or largest stars but it is good start for most of the more interesting systems that might have habitable planets. I also don’t think it takes into account much of the new exoplanet data but we’re making system for a science fiction game so that’s okay. I’ll probably tweak things as I go along.
This generates a lot of data for each planet including thinks like average, min, and max temperatures, orbital characteristics, rotational characteristics, atmospheric composition (if present) and more.
| Test System | |||||||||||||||||||||||||||||
|---|---|---|---|---|---|---|---|---|---|---|---|---|---|---|---|---|---|---|---|---|---|---|---|---|---|---|---|---|---|
| |||||||||||||||||||||||||||||
| Stellar characteristics | |||||||||||||||||||||||||||||
| Stellar mass | 1.08 solar masses | ||||||||||||||||||||||||||||
| Stellar luminosity | 1.48 | ||||||||||||||||||||||||||||
| Age | 1.146 billion years (6.183 billion left on main sequence) | ||||||||||||||||||||||||||||
| Habitable ecosphere radius | 1.216 AU (0.990 – 1.755 AU) | ||||||||||||||||||||||||||||
| Planetary Overview | ||||||
|---|---|---|---|---|---|---|
| # | Type | Dist. | Mass | Radius | ||
| 1 |  |
Rock | 0.363 AU | 0.353 EM | 0.711 ER | |
| 2 |  |
Rock | 0.677 AU | 0.151 EM | 0.538 ER | |
| 3 |  |
Venusian | 0.968 AU | 0.582 EM | 0.838 ER | |
| 4 |  |
Terrestrial | 1.393 AU | 1.114 EM | 1.036 ER | |
| 5 |  |
Sub-Jovian | 1.881 AU | 5.356 EM | 2.810 ER | |
| 6 |  |
Sub-Jovian | 3.087 AU | 3.734 EM | 2.636 ER | |
| 7 |  |
Jovian | 4.684 AU | 626.589 EM | 12.161 ER | |
| 8 |  |
Sub-Jovian | 8.294 AU | 8.347 EM | 3.620 ER | |
| 9 |  |
Jovian | 15.114 AU | 54.383 EM | 6.573 ER | |
| 10 |  |
Rock | 24.112 AU | 0.293 EM | 0.893 ER | |
| 11 |  |
Jovian | 29.693 AU | 26.864 EM | 5.661 ER | |
| 12 |  |
Rock | 44.468 AU | 0.218 EM | 0.810 ER | |
| Planet #1 Statistics | |||||||||||||
|---|---|---|---|---|---|---|---|---|---|---|---|---|---|
| Planet type | Resonant Spin Locked Low-G, Hot, Airless, 1-Face | ||||||||||||
| Distance from primary star | 5.4E+07 KM | 0.363 AU | |||||||||||
| Mass | 2.1E+24Kg | 0.353 Earth masses | |||||||||||
| Surface gravity | 685.0 cm/sec2 | 0.70 Earth gees | |||||||||||
| Surface pressure | 0 millibars | 0.000 Earth atmospheres | |||||||||||
| Surface temperature | 217.9° Celcius 424.2° Fahrenheit | +203.9° C Earth temperature +367.0° F Earth temperature | |||||||||||
| Normal temperature range |
| ||||||||||||
| Equatorial radius | 4535.9 Km | 0.71 Earth radii | |||||||||||
| Density | 5.40 grams/cc | 0.98 Earth densities | |||||||||||
| Eccentricity of orbit | 0.215 | ||||||||||||
| Escape Velocity | 7.9 Km/sec | ||||||||||||
| Molecular weight retained | 136.8 and above | ||||||||||||
| Axial tilt | 14° | ||||||||||||
| Planetary albedo | 0.07 | ||||||||||||
| Exospheric Temperature | 14259.02° K | +12986.02° C Earth temperature | |||||||||||
| Length of year | 76.84 Earth days | 1.55 Local days | |||||||||||
| Length of day | 1191.81 hours | ||||||||||||
| Boiling point of water | -273.1° Celcius -459.7° Fahrenheit | ||||||||||||
| Hydrosphere percentage | 0.0 | ||||||||||||
| Cloud cover percentage | 0.0 | ||||||||||||
| Ice cover percentage | 0.0 | ||||||||||||
| Planet #2 Statistics | |||||||||||||
|---|---|---|---|---|---|---|---|---|---|---|---|---|---|
| Planet type | Low-G, Hot, Airless | ||||||||||||
| Distance from primary star | 1E+08 KM | 0.677 AU | |||||||||||
| Mass | 9.1E+23Kg | 0.151 Earth masses | |||||||||||
| Surface gravity | 513.8 cm/sec2 | 0.52 Earth gees | |||||||||||
| Surface pressure | 0 millibars | 0.000 Earth atmospheres | |||||||||||
| Surface temperature | 86.6° Celcius 187.9° Fahrenheit | +72.6° C Earth temperature +130.7° F Earth temperature | |||||||||||
| Normal temperature range |
| ||||||||||||
| Equatorial radius | 3428.6 Km | 0.54 Earth radii | |||||||||||
| Density | 5.36 grams/cc | 0.97 Earth densities | |||||||||||
| Eccentricity of orbit | 0.260 | ||||||||||||
| Escape Velocity | 5.9 Km/sec | ||||||||||||
| Molecular weight retained | 69.5 and above | SO3, Kr, Xe | |||||||||||
| Axial tilt | 24° | ||||||||||||
| Planetary albedo | 0.07 | ||||||||||||
| Exospheric Temperature | 4108.54° K | +2835.54° C Earth temperature | |||||||||||
| Length of year | 195.39 Earth days | 53.18 Local days | |||||||||||
| Length of day | 88.17 hours | ||||||||||||
| Boiling point of water | -273.1° Celcius -459.7° Fahrenheit | ||||||||||||
| Hydrosphere percentage | 0.0 | ||||||||||||
| Cloud cover percentage | 0.0 | ||||||||||||
| Ice cover percentage | 0.0 | ||||||||||||
| Planet #3 Statistics | |||||||
|---|---|---|---|---|---|---|---|
| Planet type | Hot, Arid, Cloudy, Boiling ocean, Unbreathably thick atmosphere | ||||||
| Distance from primary star | 1.4E+08 KM | 0.968 AU | |||||
| Mass | 3.5E+24Kg | 0.582 Earth masses | |||||
| Surface gravity | 812.6 cm/sec2 | 0.83 Earth gees | |||||
| Surface pressure | 44300 millibars | 43.721 Earth atmospheres | |||||
| Surface temperature | 288.7° Celcius 551.7° Fahrenheit | +274.7° C Earth temperature +494.5° F Earth temperature +210.0° C greenhouse effect (GH) | |||||
| Normal temperature range |
| ||||||
| Equatorial radius | 5344.0 Km | 0.84 Earth radii | |||||
| Density | 5.44 grams/cc | 0.99 Earth densities | |||||
| Eccentricity of orbit | 0.101 | ||||||
| Escape Velocity | 9.3 Km/sec | ||||||
| Molecular weight retained | 13.8 and above | N, O, CH4, NH3, H2O, Ne, N2, CO… | |||||
| Axial tilt | 21° | ||||||
| Planetary albedo | 0.52 | ||||||
| Exospheric Temperature | 2007.71° K | +734.71° C Earth temperature | |||||
| Length of year | 334.30 Earth days | 463.35 Local days | |||||
| Length of day | 17.32 hours | ||||||
| Boiling point of water | 244.9° Celcius 472.8° Fahrenheit | ||||||
| Hydrosphere percentage | 0.0 | ||||||
| Cloud cover percentage | 100.0 | ||||||
| Ice cover percentage | 0.0 | ||||||
| Planet #4 Statistics | |||||||||||||||||
|---|---|---|---|---|---|---|---|---|---|---|---|---|---|---|---|---|---|
| Planet type | Cold, Few clouds (N2, O2 – breathable) | ||||||||||||||||
| Distance from primary star | 2.1E+08 KM | 1.393 AU | |||||||||||||||
| Mass | 6.7E+24Kg | 1.114 Earth masses | |||||||||||||||
| Surface gravity | 1018.0 cm/sec2 | 1.04 Earth gees | |||||||||||||||
| Surface pressure | 1161 millibars | 1.145 Earth atmospheres | |||||||||||||||
| Surface temperature | 6.2° Celcius 43.2° Fahrenheit | -7.8° C Earth temperature -14.0° F Earth temperature | |||||||||||||||
| Normal temperature range |
| ||||||||||||||||
| Equatorial radius | 6607.3 Km | 1 Earth radii | |||||||||||||||
| Density | 5.51 grams/cc | 1 Earth densities | |||||||||||||||
| Eccentricity of orbit | 0.108 | ||||||||||||||||
| Escape Velocity | 11.6 Km/sec | ||||||||||||||||
| Molecular weight retained | 4.3 and above | N, O, CH4, NH3, H2O, Ne, N2, CO…
| |||||||||||||||
| Axial tilt | 22° | ||||||||||||||||
| Planetary albedo | 0.20 | ||||||||||||||||
| Exospheric Temperature | 969.62° K | -303.38° C Earth temperature | |||||||||||||||
| Length of year | 577.04 Earth days | 920.22 Local days 1.58 Earth years | |||||||||||||||
| Length of day | 15.05 hours | ||||||||||||||||
| Boiling point of water | 104.0° Celcius 219.2° Fahrenheit | ||||||||||||||||
| Hydrosphere percentage | 54.6 | ||||||||||||||||
| Cloud cover percentage | 24.2 | ||||||||||||||||
| Ice cover percentage | 6.2 | ||||||||||||||||
| Planet #5 Statistics | ||
|---|---|---|
| Planet type | ||
| Distance from primary star | 2.8E+08 KM | 1.881 AU |
| Mass | 3.2E+25Kg | 5.356 Earth masses 3.464 Earth masses dust 1.891 Earth masses gas |
| Equatorial radius | 17923.5 Km | 2.8 Earth radii |
| Density | 1.33 grams/cc | 0.24 Earth densities |
| Eccentricity of orbit | 0.027 | |
| Escape Velocity | 15.4 Km/sec | |
| Molecular weight retained | 1.3 and above | H2, He, N, O, CH4, NH3, H2O, Ne… |
| Axial tilt | 25° | |
| Planetary albedo | 0.50 | |
| Exospheric Temperature | 532.22° K | -740.78° C Earth temperature |
| Length of year | 904.87 Earth days | 1369.98 Local days 2.48 Earth years |
| Length of day | 15.85 hours | |
| Planet #6 Statistics | ||
|---|---|---|
| Planet type | ||
| Distance from primary star | 4.6E+08 KM | 3.087 AU |
| Mass | 2.2E+25Kg | 3.734 Earth masses 2.431 Earth masses dust 1.304 Earth masses gas |
| Equatorial radius | 16814.6 Km | 2.6 Earth radii |
| Density | 1.12 grams/cc | 0.2 Earth densities |
| Eccentricity of orbit | 0.057 | |
| Escape Velocity | 13.3 Km/sec | |
| Molecular weight retained | 0.7 and above | H, H2, He, N, O, CH4, NH3, H2O… |
| Axial tilt | 32° | |
| Planetary albedo | 0.54 | |
| Exospheric Temperature | 197.52° K | -1075.48° C Earth temperature |
| Length of year | 1903.08 Earth days | 2564.73 Local days 5.21 Earth years |
| Length of day | 17.81 hours | |
| Planet #7 Statistics | ||
|---|---|---|
| Planet type | ||
| Distance from primary star | 7E+08 KM | 4.684 AU |
| Mass | 3.7E+27Kg | 626.589 Earth masses 38.199 Earth masses dust 588.390 Earth masses gas |
| Equatorial radius | 77565.0 Km | 12 Earth radii |
| Density | 1.92 grams/cc | 0.35 Earth densities |
| Eccentricity of orbit | 0.014 | |
| Escape Velocity | 80.3 Km/sec | |
| Molecular weight retained | 0.0 and above | H, H2, He, N, O, CH4, NH3, H2O… |
| Axial tilt | 20° | |
| Planetary albedo | 0.47 | |
| Exospheric Temperature | 85.79° K | -1187.21° C Earth temperature |
| Length of year | 3553.92 Earth days | 13449.13 Local days 9.73 Earth years |
| Length of day | 6.34 hours | |
| Planet #8 Statistics | ||
|---|---|---|
| Planet type | ||
| Distance from primary star | 1.2E+09 KM | 8.294 AU |
| Mass | 5E+25Kg | 8.347 Earth masses 2.726 Earth masses dust 5.621 Earth masses gas |
| Equatorial radius | 23085.2 Km | 3.6 Earth radii |
| Density | 0.97 grams/cc | 0.18 Earth densities |
| Eccentricity of orbit | 0.177 | |
| Escape Velocity | 17.0 Km/sec | |
| Molecular weight retained | 0.1 and above | H, H2, He, N, O, CH4, NH3, H2O… |
| Axial tilt | 48° | |
| Planetary albedo | 0.46 | |
| Exospheric Temperature | 27.37° K | -1245.63° C Earth temperature |
| Length of year | 8380.04 Earth days | 12298.07 Local days 22.94 Earth years |
| Length of day | 16.35 hours | |
| Planet #9 Statistics | ||
|---|---|---|
| Planet type | ||
| Distance from primary star | 2.3E+09 KM | 15.114 AU |
| Mass | 3.3E+26Kg | 54.383 Earth masses 6.375 Earth masses dust 48.009 Earth masses gas |
| Equatorial radius | 41923.0 Km | 6.6 Earth radii |
| Density | 1.05 grams/cc | 0.19 Earth densities |
| Eccentricity of orbit | 0.207 | |
| Escape Velocity | 32.2 Km/sec | |
| Molecular weight retained | 0.0 and above | H, H2, He, N, O, CH4, NH3, H2O… |
| Axial tilt | 50° | |
| Planetary albedo | 0.51 | |
| Exospheric Temperature | 8.24° K | -1264.76° C Earth temperature |
| Length of year | 20614.27 Earth days | 42521.66 Local days 56.44 Earth years |
| Length of day | 11.64 hours | |
| Planet #10 Statistics | |||||||||||||
|---|---|---|---|---|---|---|---|---|---|---|---|---|---|
| Planet type | Low-G, Cold, Airless | ||||||||||||
| Distance from primary star | 3.6E+09 KM | 24.112 AU | |||||||||||
| Mass | 1.8E+24Kg | 0.293 Earth masses | |||||||||||
| Surface gravity | 360.2 cm/sec2 | 0.37 Earth gees | |||||||||||
| Surface pressure | 0 millibars | 0.000 Earth atmospheres | |||||||||||
| Surface temperature | -214.0° Celcius -353.1° Fahrenheit | -228.0° C Earth temperature -410.3° F Earth temperature | |||||||||||
| Normal temperature range |
| ||||||||||||
| Equatorial radius | 5693.4 Km | 0.89 Earth radii | |||||||||||
| Density | 2.26 grams/cc | 0.41 Earth densities | |||||||||||
| Eccentricity of orbit | 0.161 | ||||||||||||
| Escape Velocity | 6.4 Km/sec | ||||||||||||
| Molecular weight retained | 0.1 and above | H, H2, He, N, O, CH4, NH3, H2O… | |||||||||||
| Axial tilt | 54° | ||||||||||||
| Planetary albedo | 0.15 | ||||||||||||
| Exospheric Temperature | 3.24° K | -1269.76° C Earth temperature | |||||||||||
| Length of year | 41539.68 Earth days | 39480.41 Local days 113.73 Earth years | |||||||||||
| Length of day | 25.25 hours | ||||||||||||
| Boiling point of water | -47.6° Celcius -53.7° Fahrenheit | ||||||||||||
| Hydrosphere percentage | 0.0 | ||||||||||||
| Cloud cover percentage | 0.0 | ||||||||||||
| Ice cover percentage | 0.1 | ||||||||||||
| Planet #11 Statistics | ||
|---|---|---|
| Planet type | ||
| Distance from primary star | 4.4E+09 KM | 29.693 AU |
| Mass | 1.6E+26Kg | 26.864 Earth masses 3.276 Earth masses dust 23.587 Earth masses gas |
| Equatorial radius | 36103.9 Km | 5.7 Earth radii |
| Density | 0.81 grams/cc | 0.15 Earth densities |
| Eccentricity of orbit | 0.089 | |
| Escape Velocity | 24.4 Km/sec | |
| Molecular weight retained | 0.0 and above | H, H2, He, N, O, CH4, NH3, H2O… |
| Axial tilt | 60° | |
| Planetary albedo | 0.52 | |
| Exospheric Temperature | 2.14° K | -1270.86° C Earth temperature |
| Length of year | 56765.41 Earth days | 95559.79 Local days 155.41 Earth years |
| Length of day | 14.26 hours | |
| Planet #12 Statistics | |||||||||||||
|---|---|---|---|---|---|---|---|---|---|---|---|---|---|
| Planet type | Low-G, Cold, Airless | ||||||||||||
| Distance from primary star | 6.7E+09 KM | 44.468 AU | |||||||||||
| Mass | 1.3E+24Kg | 0.218 Earth masses | |||||||||||
| Surface gravity | 325.5 cm/sec2 | 0.33 Earth gees | |||||||||||
| Surface pressure | 0 millibars | 0.000 Earth atmospheres | |||||||||||
| Surface temperature | -229.6° Celcius -381.3° Fahrenheit | -243.6° C Earth temperature -438.5° F Earth temperature | |||||||||||
| Normal temperature range |
| ||||||||||||
| Equatorial radius | 5165.8 Km | 0.81 Earth radii | |||||||||||
| Density | 2.25 grams/cc | 0.41 Earth densities | |||||||||||
| Eccentricity of orbit | 0.030 | ||||||||||||
| Escape Velocity | 5.8 Km/sec | ||||||||||||
| Molecular weight retained | 0.0 and above | H, H2, He, N, O, CH4, NH3, H2O… | |||||||||||
| Axial tilt | 39° | ||||||||||||
| Planetary albedo | 0.15 | ||||||||||||
| Exospheric Temperature | 0.95° K | -1272.05° C Earth temperature | |||||||||||
| Length of year | 104035.23 Earth days | 93990.83 Local days 284.83 Earth years | |||||||||||
| Length of day | 26.56 hours | ||||||||||||
| Boiling point of water | -53.4° Celcius -64.1° Fahrenheit | ||||||||||||
| Hydrosphere percentage | 0.0 | ||||||||||||
| Cloud cover percentage | 0.0 | ||||||||||||
| Ice cover percentage | 0.1 | ||||||||||||
There is an alternate output for the system view at the top. Instead of the images, it can make a simple system diagram that looks like this:
This shows the relative positions of the planets on a log scale as well as the range of their orbits (the gray bars) based on the generated eccentricities. The blue bar is the habitable zone for the system and the numbers above the gray bars are the masses of the planets in Earth masses. I’m leaning toward using this one. What do you think?
Planetary Maps
For each system, I want to do planetary maps for at least the habitable planets and possibly some of the ones classified as Venusian, Martian, Water, or Ice by StarGen. I haven’t found a program that will make good maps of the airless worlds (putting craters everywhere).
I also haven’t found a program that I’m completely happy with as far as generating the maps go. I have two that each do a bit of what I like.
Worldbuilder
The first is a program called Worldbuilder. It creates the world using plate tectonics it figure out mountain ranges, subduction zones, and the like and then has an atmospheric circuation model to figure out rainfall and temperatures and such. I like all that. It also can do a lot of different map projections, including on a globe and allow you to zoom in on any part of the map. Strangely, it only does a hex grid across the map and not lattitude and longitude lines.
It has a lot of knobs you can turn to adjust things like the water percentage, heat level, number of techtonic plates, and so on. And it does ice caps quite nicely.
One of the major downsides is that it is not supported anymore and the last development on it was in 2015. And while I have the code, it is in Lua, a languate I know nothing about so its a bit hard to read and edit. Another issue is that there is no key that I have been able to find to explain the colorings on the various maps (temperature, elevation, biomes). I’m sure its in the code but I’m still trying to figure it out.
Here are some maps for a sample world from that system. You might recognize the map style from other maps I’ve posted on the blog for locations and adventures on Pale. I used this program to generate the planetary map I used for that.
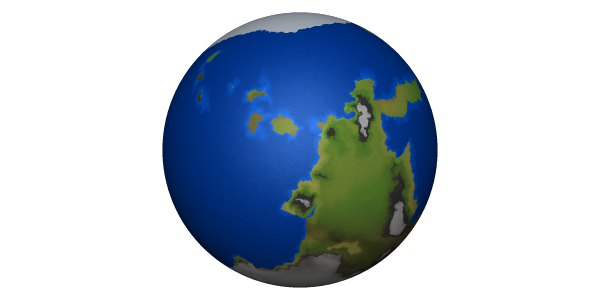




I really like the way this program generates the worlds, I just wish there was a little more documentation on what the program knobs do, and a key to the maps. In looking at the code, the biomes seem to be fairly generic: ice, water, rock, sand, etc.
Planet Map Generator
The other program is just called Planet, although the web page calls it Planet Map Generator. This one doesn’t have as many things you can adjust in the planet generation and just make maps based on an algorithm that generates the elevations on the map. The maps can look very fractally or smoother depending on the coloring scheme you use. It is a fractal generation method so you can zoom in as much as you want and it has some projections that I like that Worldbuilder including an icosohedral projection that is great for gaming.
You can tweak the water level and colors used but not much else. Addtionally, the developer also just added biome generation based on a simple air flow and rain model for given terrains. And the biome list has 11 different biomes, so that is nice.
Here are a few maps from that program. These are all elevation maps.
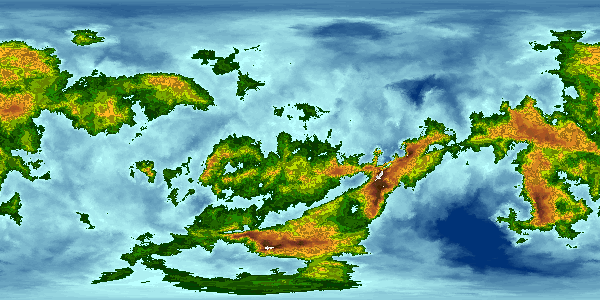





I really like the look of these maps. The one thing it doesn’t do is show ice caps or really do any weather patterns.
Which to choose?
I want to be consistent so I probably need to choose one of the map programs over the other. While i love the look of the maps coming from the Planet Map Generator, it isn’t quite as versatile for creating different types of worlds with different characteristics and I’m leaning more toward the Worldbuilder program for that reason.
There is an interesting option. The Planetary Map builder does have the option to import a low resolution (24×12) map of symbols as a seed for it’s map generation. So if I take that sample elevation map from Worldbuilder and convert it into the format Planetary Map Builder needs for input, I get a map that looks like this (with the original map below it).
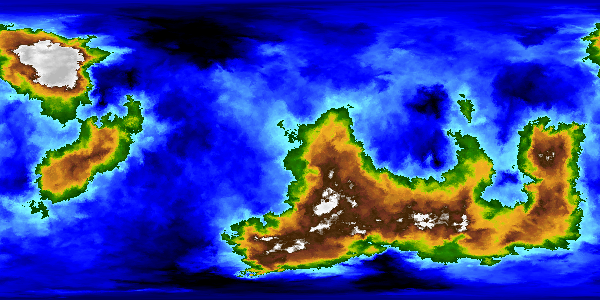

Some of the details are lost and the terrain is a bit different, the Planetary Map Builder tends to put the moutains in the middle of the contients while the Worldbuilder does it on tectonic boundaries.
I could also create the biome map in Planetary Map Builder.

So while I can make the nicer looking maps from the Worldbuilder seed maps, I don’t think I like the way that changes the terrain. So I’m leaning toward the Worldbuilder maps as I like the terrain features better. I just need to figure out how to color them like the Planetary Map Builder maps and get better biome information.
What I probably need to do is learn Lua and translate the Worldbuilder code into C/C++ and then merge it with the relevant code from Planetary Map Builder. But that’s a bit of work. We’ll see if I can find time. Until then, I think I’ll use the Worldbuilder maps as is. The nice thing is that it is reproduceable and if I do make code upgrades later, I can rerun the programs to produce the same worlds with upgraded maps.
Final Thoughts
I still haven’t decided how to format these or where to host them but that’s a small matter. I can always start as blog posts like this one and then move them somewhere later.
What do you think about the different maps and style? Which do you prefer? Share your thoughts in the comments below.
And if you like the things I’m working on and want to encource me to spend more time on it, consider supporting me on Patreon.


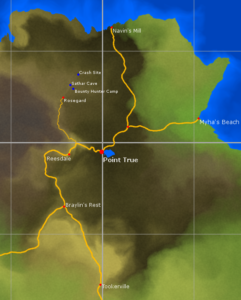
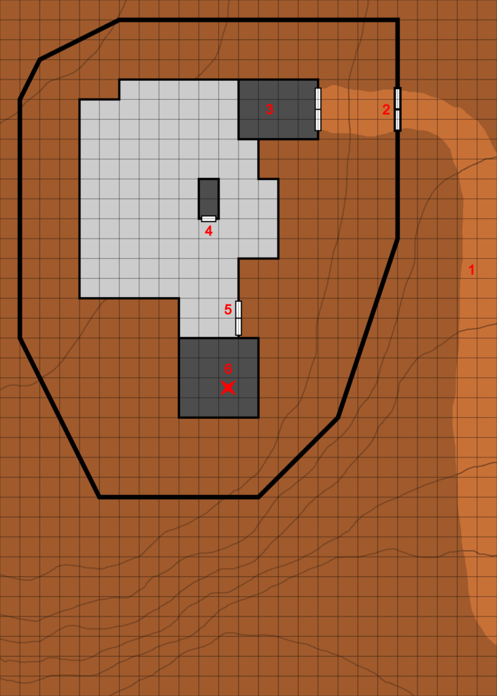
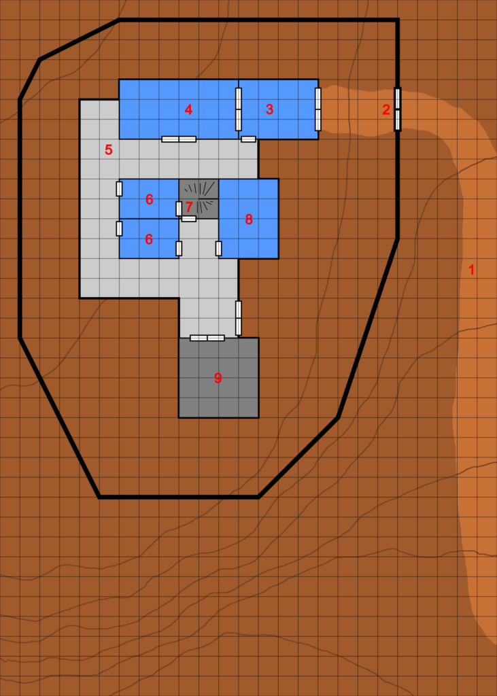
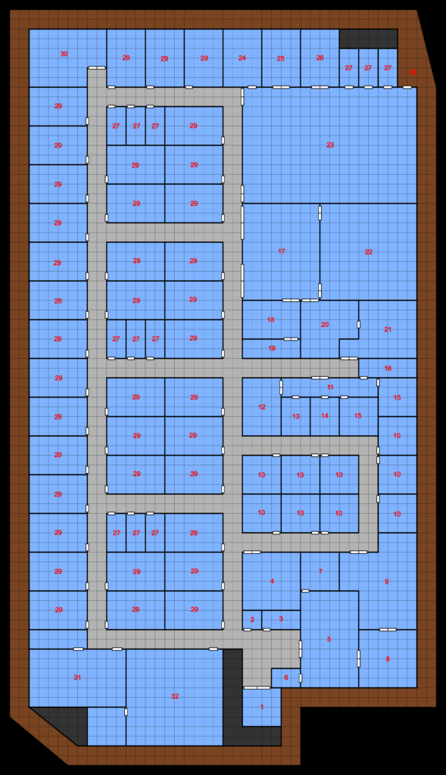
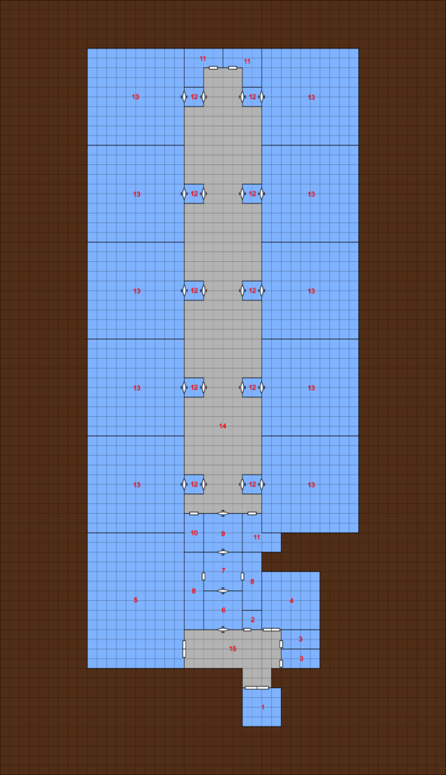
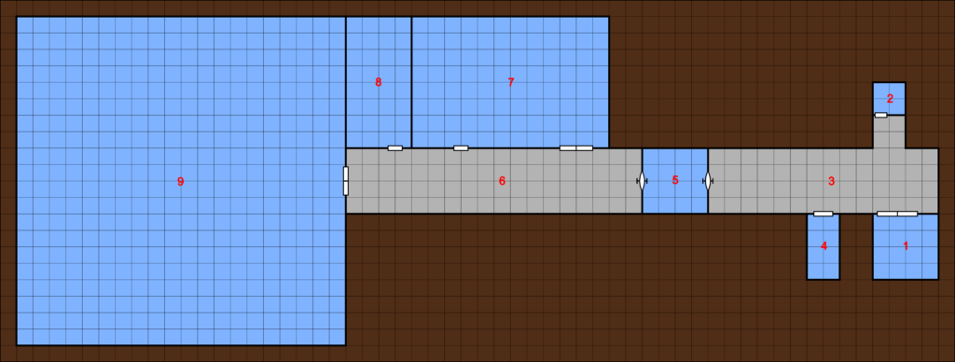
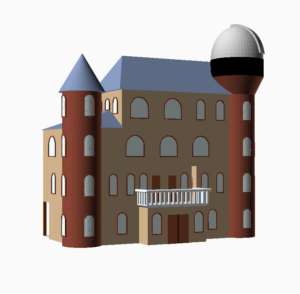
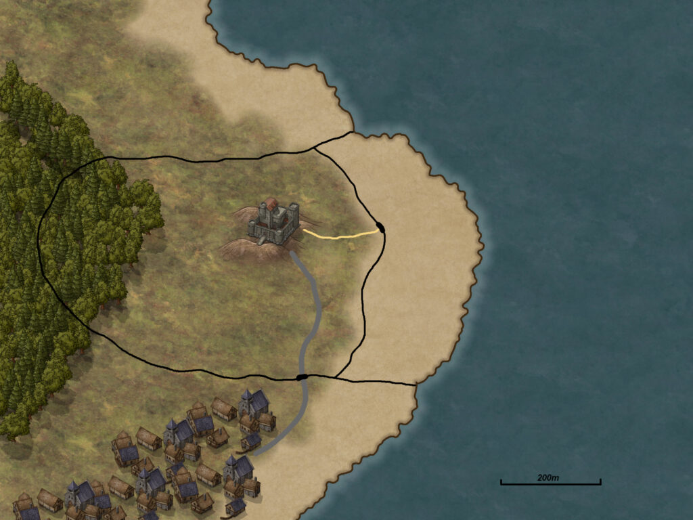
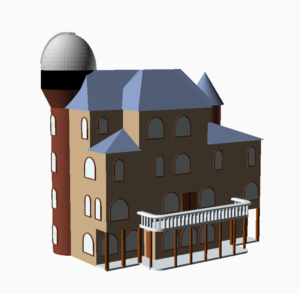
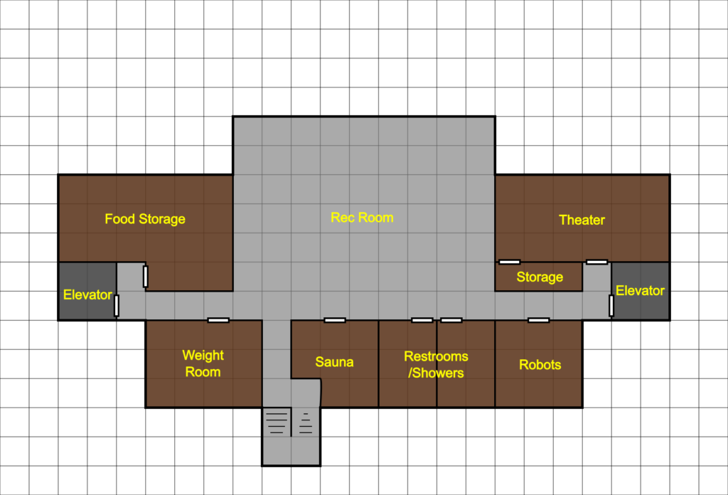
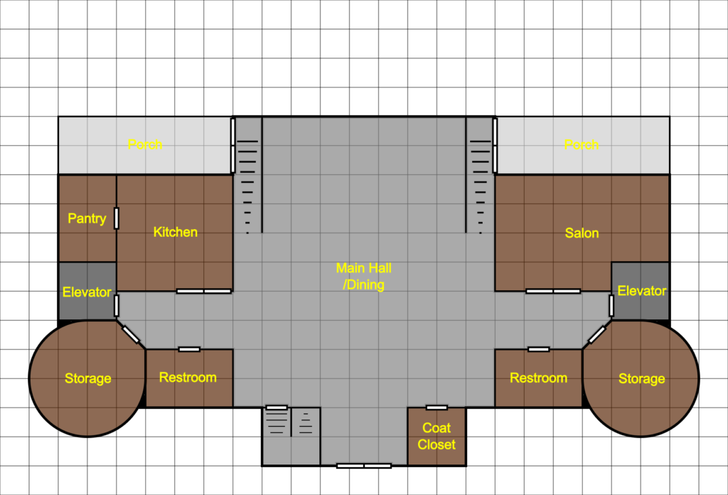
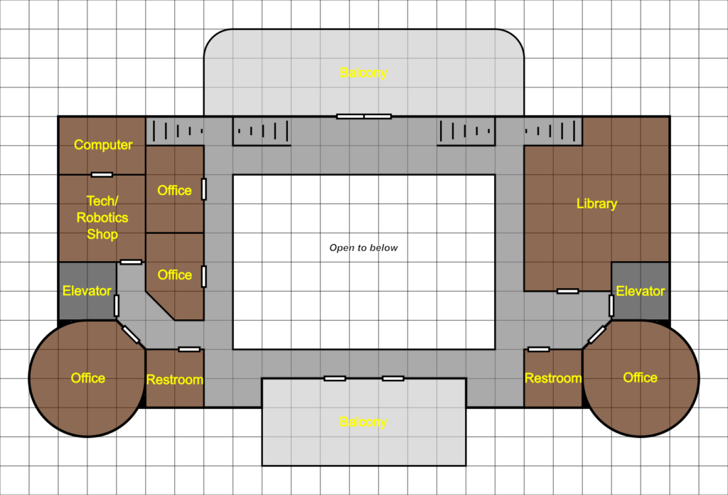
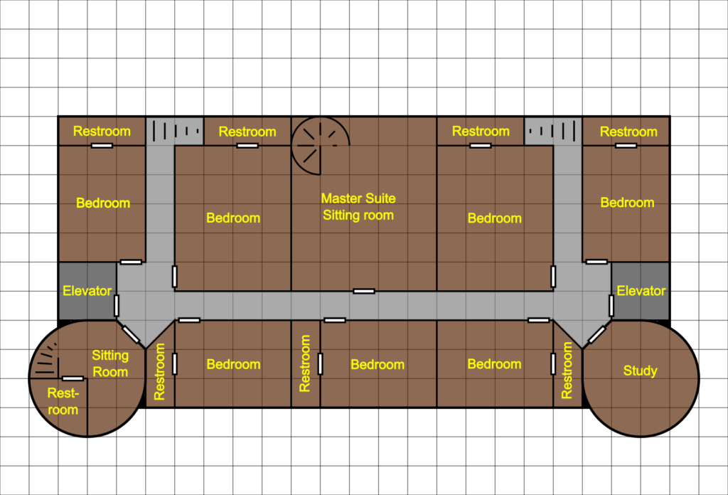
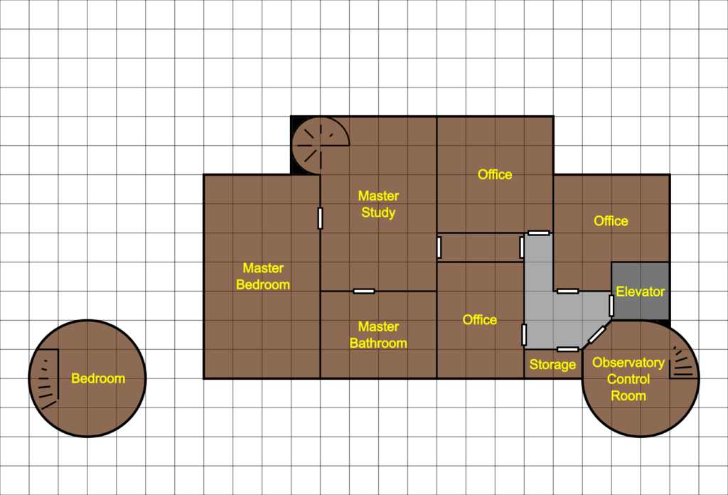
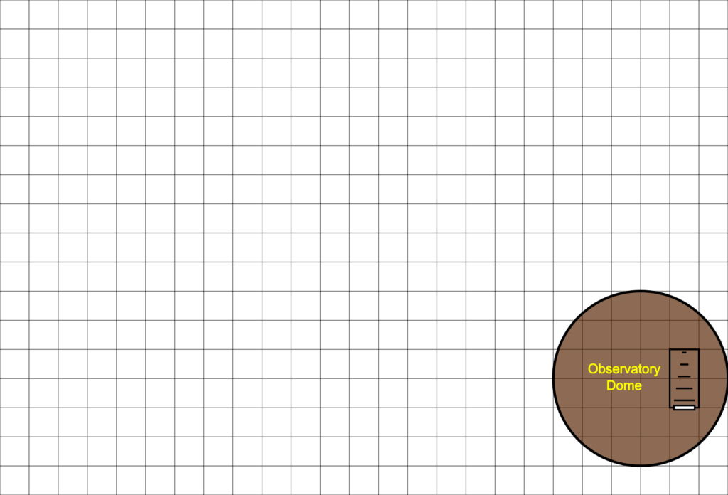
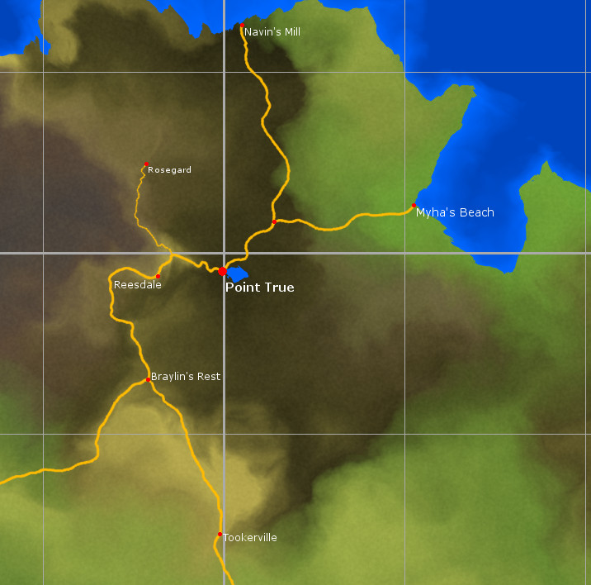
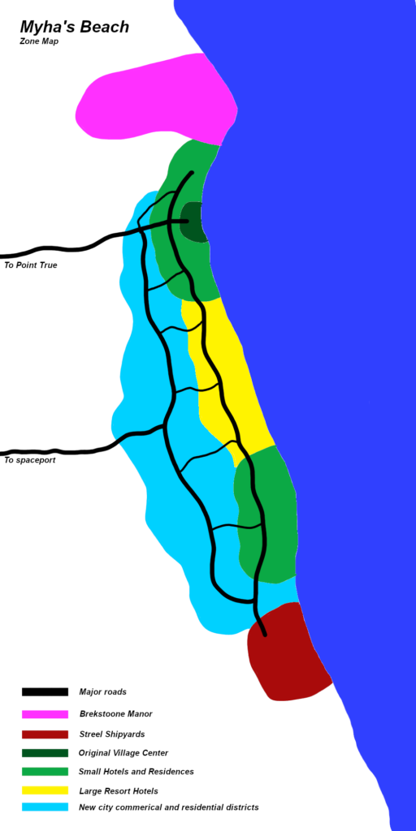
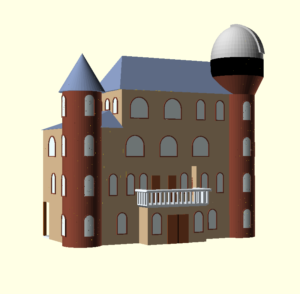
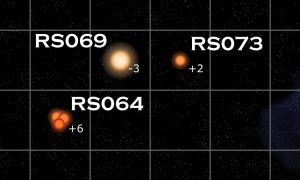

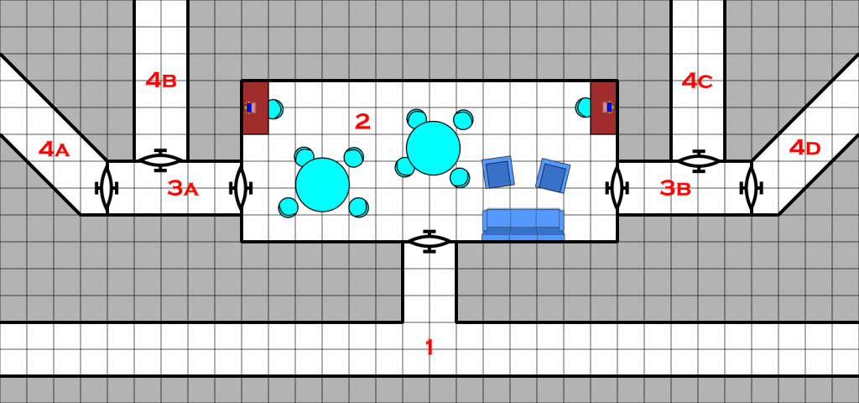






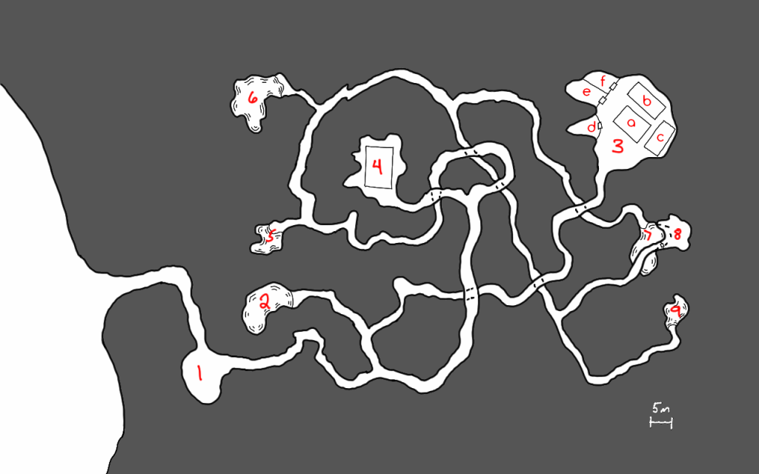
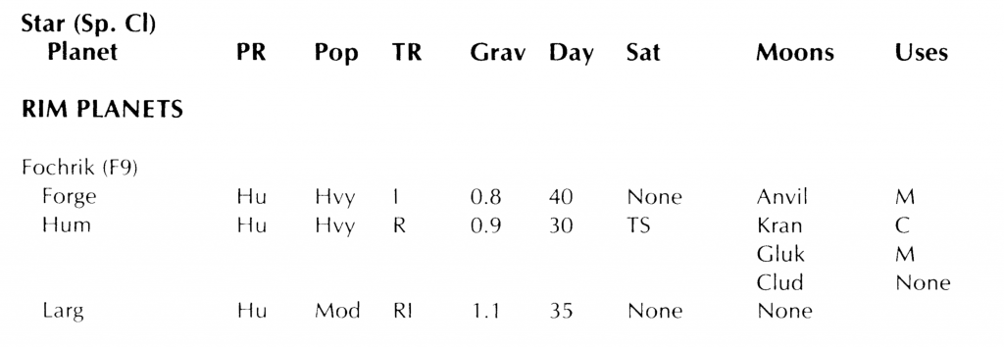


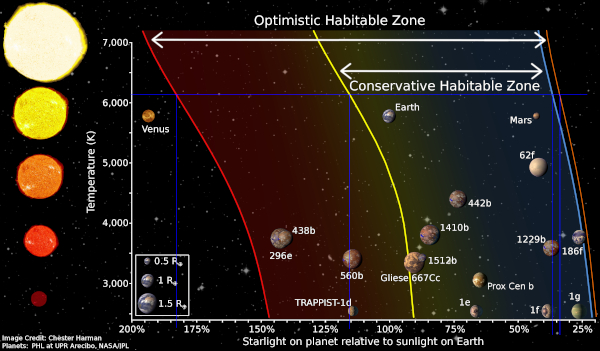





 ).
).