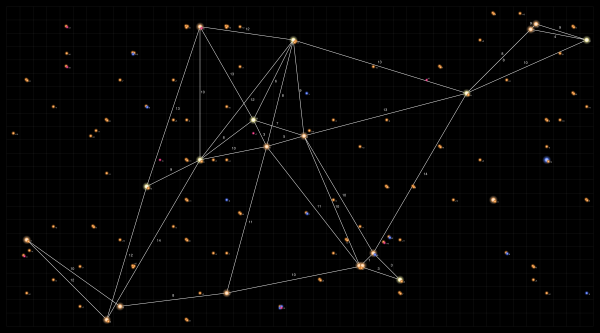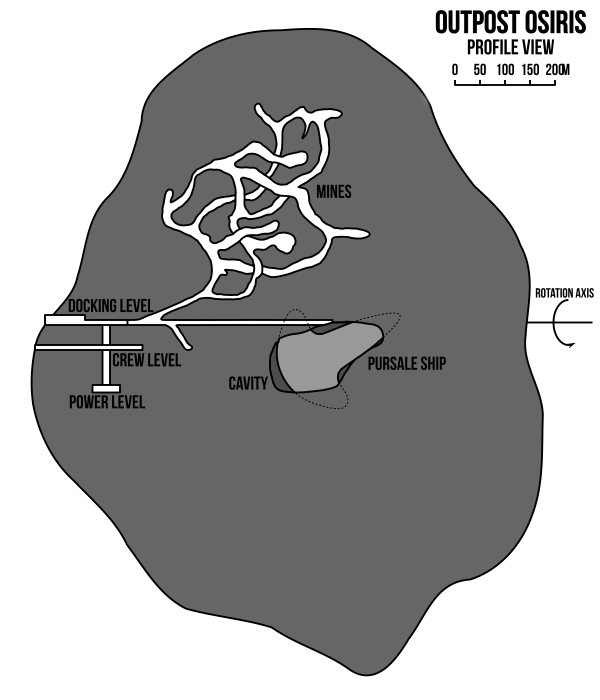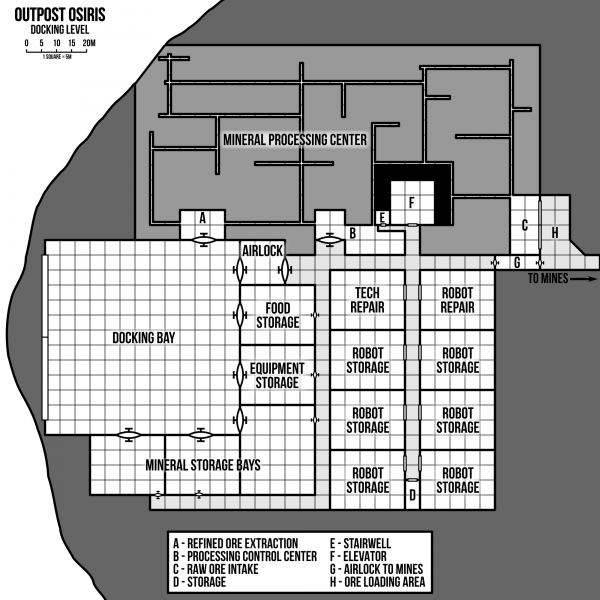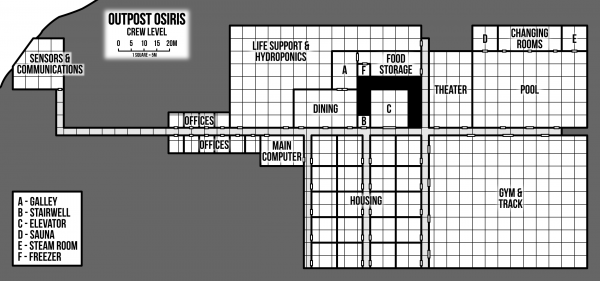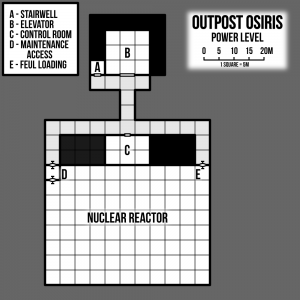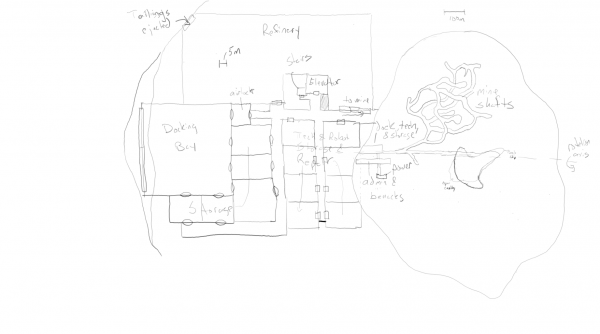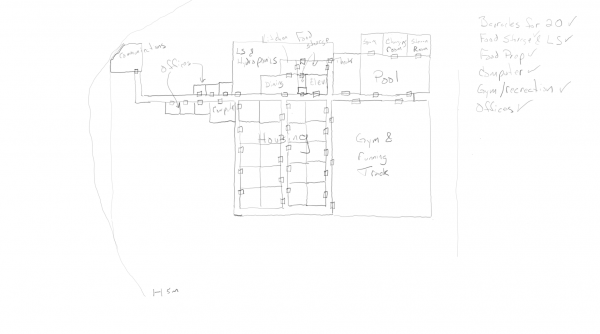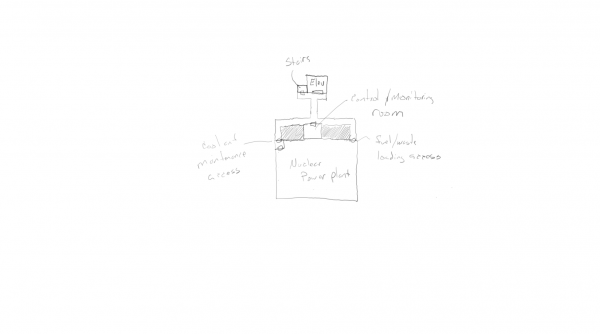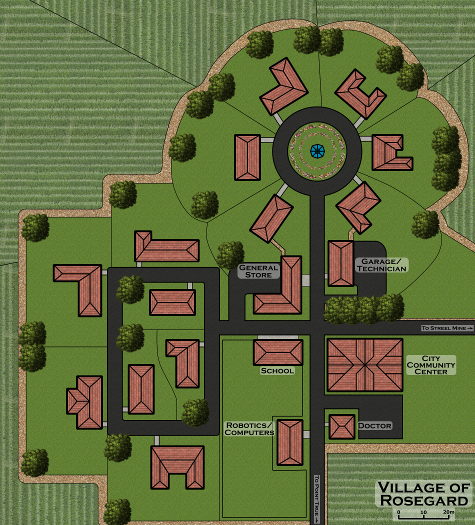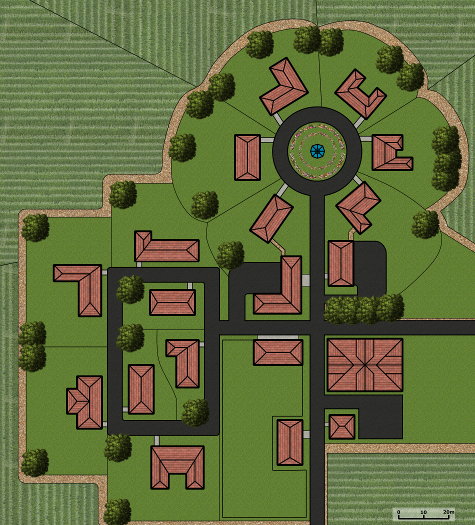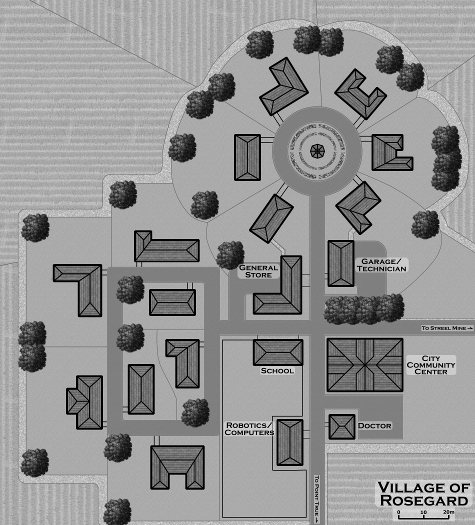I believe this is the last major piece of the of the Death at Rosegard adventure that I haven’t yet published so let’s get to it.
An old, abandoned mine
Located some 30-40 km northeast of Rosegard is an abandoned Streele Mining corporation mine. It has been abandoned since before the Great Sathar War. Sometime after the war, an enclave of sathar survivors found the mine and have set up shop. They mainly are lying very low but send out scouts into the surrounding area and are the ones that were controlling the operative at the Streel mine near Rosegard. In addition, they were in contact with Trey Mulden to do the cybernuk breeding.
Let’s start with a map
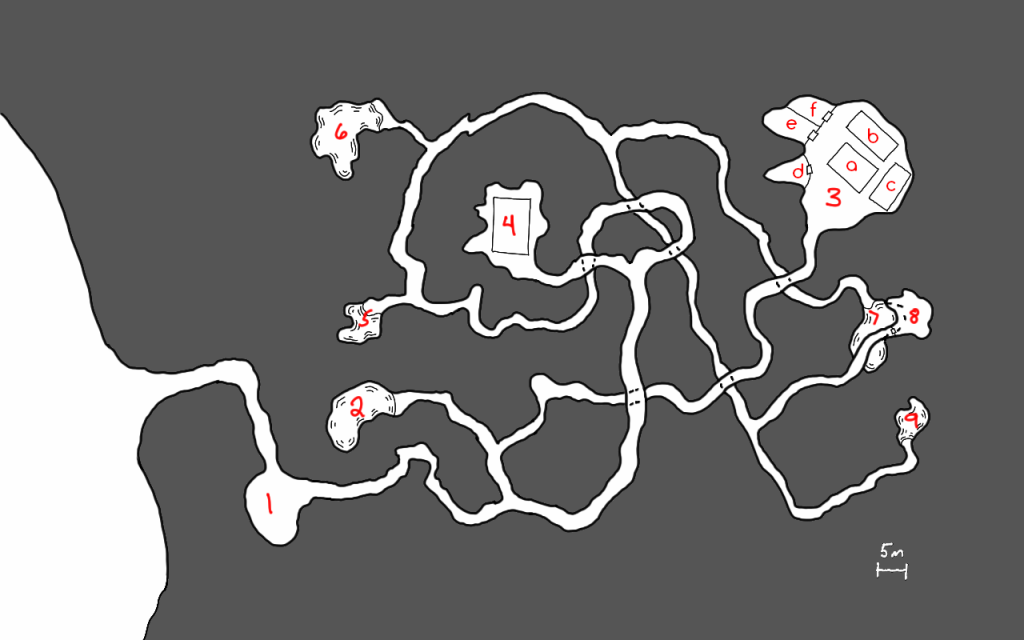
In addition to the labeled locations which are described below, there is a mostly destroyed and overgrown mining complex just outside the entrance. Bits and pieces of walls and foundations still exist but there really isn’t much there.
Area Descriptions
- Aircar landing pad – while mainly filled with debris and rusted out vehicles from over 50 years ago when this mine was shut down, there is space for an aircar to land. The sathar have an old model aircar that may or may not currently be at the base. It was used by the sathar that was contacting the agent at Rosegard. If the PC’s captured or defeated that sathar, the aircar is not present.
- Pool – This is a clear water pool that the sathar sometimes use for swimming but is primarily a source of drinking water.
- Work area
- Food Production (a) – This building contains a series of terrarium-like containers that have a variety of small bugs and other creatures growing in them. Additionally there are some hydroponic vats growing plants. None of these seem to be native to Pale. There is a single sathar working here. The sathar does not have a weapon but does have a communicator.
- Tech lab (b) – This building contains what appears to be a technician or robotics lab although alien in nature. What appears to be a half assembled robot sits on one worktable and other tables contain various gadgets in various states of construction. One of the items looks like a nearly complete Cybernuk headset. There are 3 sathar technicians here. Two of them are armed (laser pistol with 2 power clips) while the other has a communicator.
- Food Storage (c) – This is a climate controlled building with a freezer section. It contains a large numbers the creatures and plants from the food production building but preserved for storage. There is several months’ worth of food here.
- Supply storage (d)- This area contains a wide variety of physical and technical materials ranging from various electronic parts to tubing, to wires, to chemicals. Most of the materials look to be frontier in origin but some are definitely alien in appearance.
- Nuk pen (e)- This pen contains three cybernuks with no cybernetic attachments. It is locked with a level 1 lock simply to keep the nuks inside. When opened, the nuks will charge out an attack the PCs. An INT check will alert the PCs that something alive is inside. Wall and door have 100 structure points.
- Nuk Pen (f) – This pen contains a single nuk with the cyber attachment. It is locked with a level 1 lock to keep the nuk inside. When opened, the nuk will charge out and attack the PCs. An INT check will alert the PCs that something alive is inside. If this cybernuk is released first, the other three will start bashing against the wall and door trying to get out to come to its aid (controlled by cyber implant).
- Power plant and water processing – This is a geothermal power generator (type II). Cabling runs from here back to area 3 that has been partially hidden by debris and rubble on the floor. Additionally there is a large water processing facility here with fillers and processing system. Pipes run from here to areas 5, 6, 7, & 9 from here along the ceiling. There are two Sathar technician here. One of the sathar is armed (laser pistol with 2 power clips) while the other has a communicator.
- Small Slime Pool – This pool houses four sathar. There are small bins by the pool that hold the personal effects of the sathar that call this pool home. Each has a backpack with a food jar, a small communicator, and two of them have laser pistols with two power packs each. There are currently two sathar in the pool.
- backpack, communicator, food jar
- empty
- empty
- backpack, food jar, laser pistol with 2 power clips
- Large Slime Pool – Similar to area five, this larger pool houses eight sathar. There are currently four in the pool. The contents of the bins are:
- Empty
- Backpack, food jar, laser pistol with 2 power clips
- Empty
- Empty
- Backpack, food jar, communicator
- Backpack, food jar, laser pistol with 2 power clips
- Empty
- Backpack, food jar, laser pistol with 2 power clips
- Large Slime Pool – Similar to area five, this larger pool houses eight sathar. There are currently four in the pool. The contents of the bins are:
- Empty
- Empty
- Backpack, food jar, laser pistol with 2 power clips
- Empty
- Backpack, food jar, communicator
- Empty
- Backpack, food jar, communicator
- Backpack, food jar, laser pistol with 2 power clips
- Robot storage – This storage area holds a dozen completed combat robots. While the parts are Frontier sourced, the design is definitely alien. Characters have a –10% modifier to attempt any skills on these robots
- Leader Slime Pool – This is the personal slime pool of the compound’s leader. This is a middle caste sathar. There is a bin here with the leader’s personal belongings which contains a backpack, a laser pistol with 4 power clips, an inertia screen with a power beltpack, two food jars, a communicator, and a small computer.
Initial status of the mine
The mine is not on alert for intrusion. It was fairly recently set up and does not have a lot of security features installed yet as the sathar began immediate production of the combat robots and food.
One of the residents is the controller for the agent at Rosegard and possibly was captured or killed by the PC’s. If it wasn’t, add in another sathar to area 5 (small slime pool). Another is out returning from the Trey Mulden’s compound. The second sathar will arrive back 5d10x10 minutes after the PCs enter the compound.
When the PCs first arrive, there are two sathar returning to area 7 from area 3 after being on duty that the PC will encounter in the passageway between those two areas when they first enter it. The next duty rotation is not scheduled to occur for another 1d5 hours at which point two of the sathar in area 6 will be headed to area 4.
None of the doors, except to the nuk pens, are locked.
Sathar Reaction to PCs Arrival
Before the sathar are alerted
When the PCs enter one of the buildings with sathar in it, immediately start combat. Those sathar that are armed will draw their weapon the first round but cannot fire until the second round. They will begin to attack the PCs as soon as they are able. Sathar with communicators will attempt to alert the rest of the compound. It takes them one turn to open their backpack, one turn to grab the communicator, and the third turn to send the message. The alert message will go out on the sathar’s action during the third turn. If the PCs eliminate that sathar before then, no alert goes out. Otherwise, consider the compound to be alerted going forward.
When the PCs enter one of the pool areas containing the lower caste sathar, there is only a 5% chance that one of the sathar is not in the water. Regardless, the sathar will notice the PCs immediately and react. The will start exiting the pool at the rate of 1d2 sathar per round (to represent different distances from the edge of the water) starting on round 2. Once they have left the pool, it will take them one round to reach the bins and grab their backpacks unless the PCs block their way. On the round after reaching the bins, those sathar that are armed may begin firing; those with communicators will simply grab their communication device and begin to activate it. They can send an alert out as their action on their next turn (3rd after exiting the water).
Sathar with communicators will engage in melee combat (two attacks per round) with their bare tentacles once the alert has been sent or immediately if the alert has already gone out.
After the sathar are alerted
Once the alert has gone out, any sathar encountered will be ready and attack immediately upon seeing the PCs.
Any sathar in the slime pools will immediate move toward area 8 where they will begin activating the combat robots at the rate of one every other turn. They will remain there until all the robots are activated. At that point they will proceed up through the cavern complex looking for the invaders. The leader will hang back sending the robots and other sathar to engage the PCs. If the PCs arrive at area 8 before all the robots are activated, the robots that are active and those sathar that are armed will engage them while the others continue to activate the remaining robots. As the robots are activated, they will be sent to engage immediately.
The sathar in area 4 will take cover and immediately attack the PCs if they enter the generator and processing facility. They will get one free round of attacks on the PCs before the PCs can react.
The sathar in the food processing facility will head across the cavern to the tech lab when the alert is sounded (if they are not the one sounding the alarm) and will either engage the PCs from behind if they are in the tech lab or wait with the sathar in the tech lab until the PCs or the main body of sathar arrives.
The sathar in the tech lab will be waiting for the PCs if they arrive before the main body of sathar and robots. There is a 10% chance that they will have been able to reassemble the laser pistol being modified on the workbench. The sathar using it will have a 10% penalty to hit as is hasn’t been fully converted. If the PCs take a long time to get to the tech lab after the alert is sounded, raise the probability to 20%.
Sathar tactics
As the sathar are under-armed, they will try to attack from cover or ambush if at all possible. If they have robots with them, they will send the robots in the fore to take damage from the PCs’ weapons. If a sathar is in danger of being captured or thinks they will die, they will attempt to close with one or more of the PCs and trigger the self-destruct in their laser pistol (if they have one). When the self-destruct goes off, treat it as a fragmentation grenade doing a number of d10 worth of damage equal to the SEU remaining in the clip. If the clip is empty it will still do 1d10 points of damage. PCs get a RS check to take half damage and intertia screens and skiensuits halve the damage as well.
Stats
Sathar Leader
STR/STA: 50/50
DEX/RS: 60/50
INT/LOG: 55/55
PER/LDR: 55/70
PS: 3
IM: 5
RW: 30
MW: 30
Skills: Beam 4, Tech 3, Enviro 2, Unarmed 3, Robotics 2, Melee 1
Equipment: backpack, a laser pistol with 4 power clips, an inertia screen with a power beltpack, two food jars, a communicator, and a small computer
Regular Sathar
STR/STA: 40/40
DEX/RS: 45/45
INT/LOG: 45/45
PER/LDR: 45/55
PS: 2
IM: 5
RW: 23
MW: 23
Skills: Beam 2, Robotics or Technician or Environmental 2, Melee 1, Unarmed 1
Equipment: backpack, food jar, laser pistol with 2 power clips or communicator
Combat Robots
Type: Combat
Level: 2
STA: 100
Move: 120 m/turn
Attack: 50
Damage: 2d10 hands or 5d10 laser
Programs: Attack/Defense, Security Lock
Equipment: Laser pistol, power beltpack



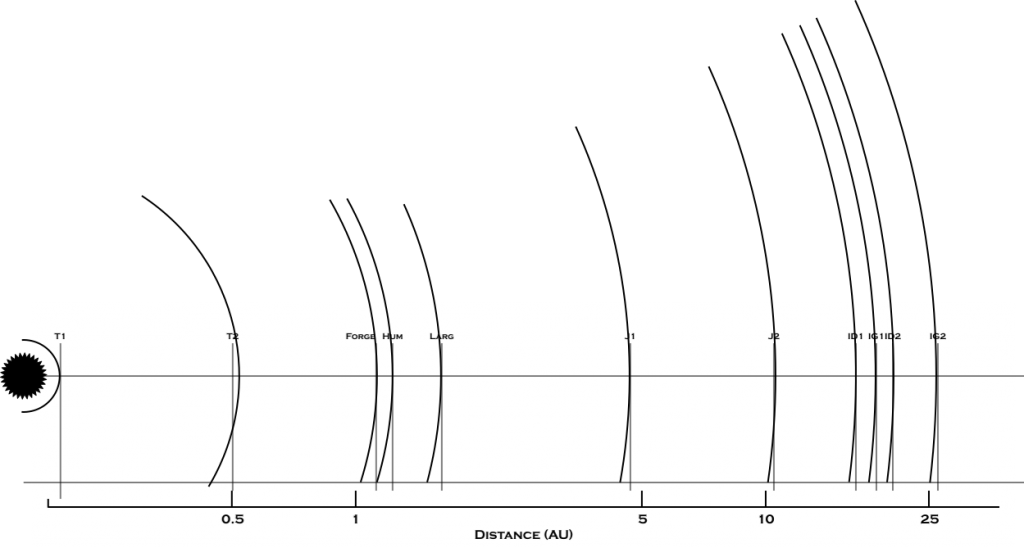
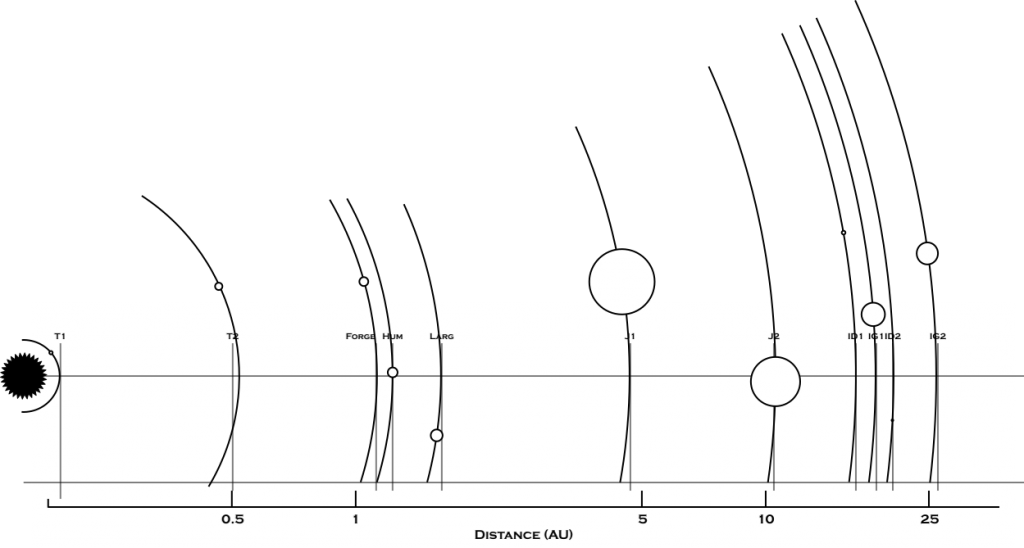



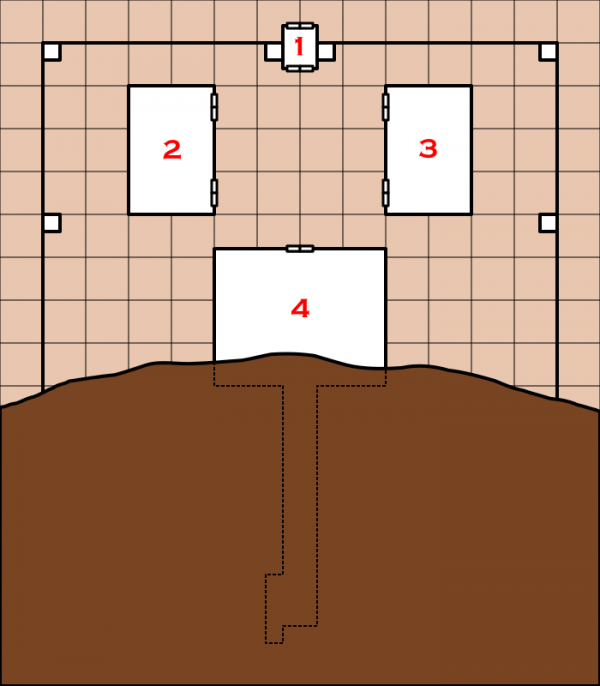
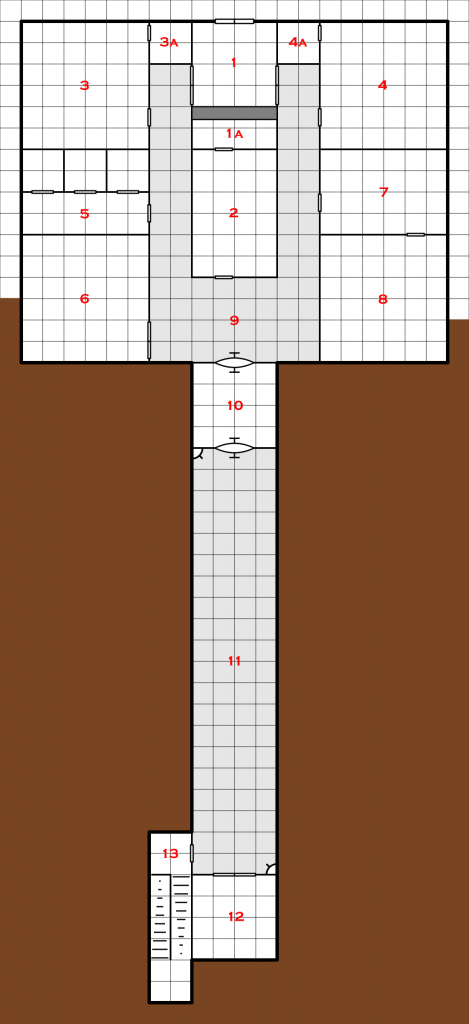
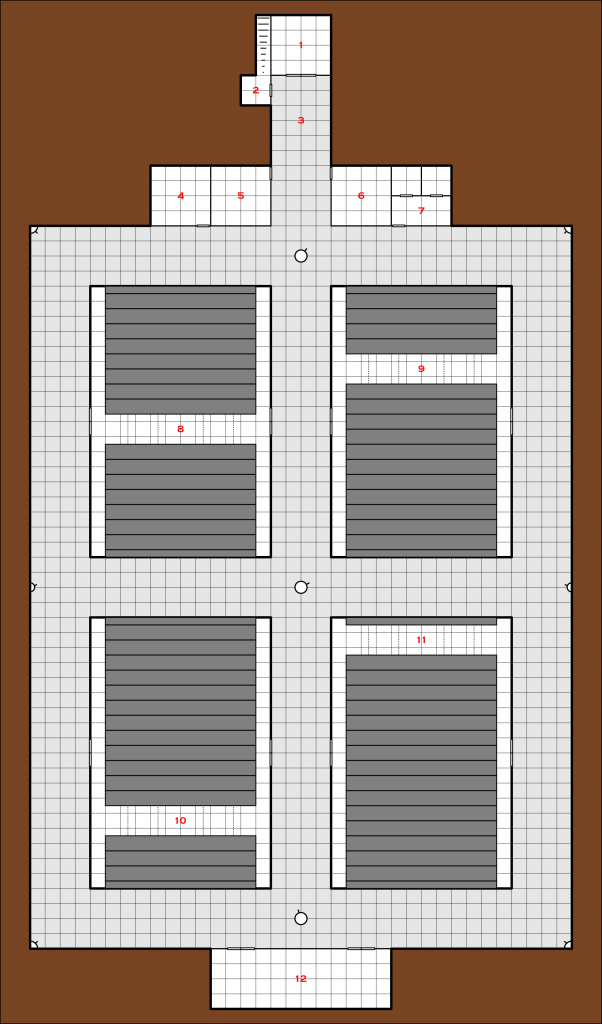
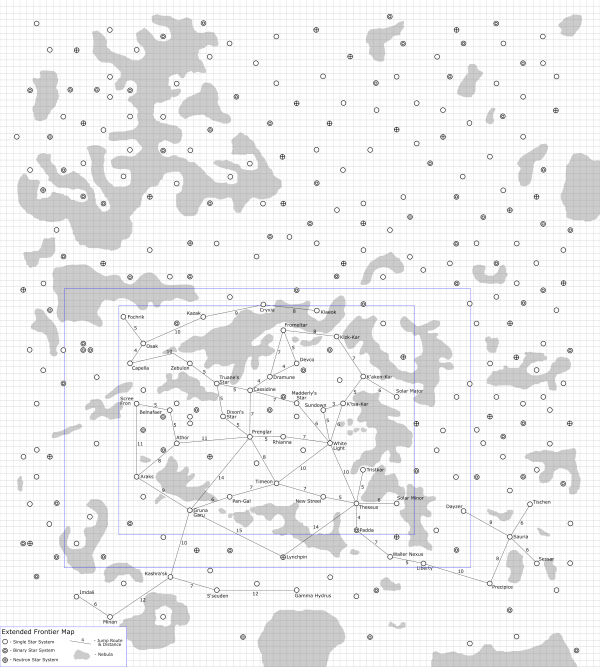
 ) that are known to the UPF, MegaCorps, pirates, or the sathar. If I was using it for my game, there are even parts of this map that I would not use (i.e. the MegaCorp planets, and S’sessu and Saurian space) at least not to begin with as those are discovered in game. I’ve set the map up with all these bits and pieces on separate layers so that I can turn them on and off as needed.
) that are known to the UPF, MegaCorps, pirates, or the sathar. If I was using it for my game, there are even parts of this map that I would not use (i.e. the MegaCorp planets, and S’sessu and Saurian space) at least not to begin with as those are discovered in game. I’ve set the map up with all these bits and pieces on separate layers so that I can turn them on and off as needed.