In my post on Myha’s Beach back in June, I had this little snippet:
The city’s growth northward was effectively halted in FY18 with the construction of Brekstoone Manor. The manor is simply referred to as Observatory Manor by the locals, due to the large observatory dome on the manor’s north tower. The Brekstoone family secured a large tract of land that ran from the sea several kilometers inland on which they built the manor. With no more room northward to grow, the town continued to grow southward.
This post is going to detail out that Manor.
I’ve had the maps done for a while, but I was waiting for the most recent adventure of my Skills for Hire game to finish as the Manor was where they had to go find the young lady they were rescuing. I didn’t want to give away the details of the manor to my players so it had to wait until the adventure was complete. They successfully rescued the prisoner and managed to do so without killing anyone. (Although that was a close thing as the humma in the group didn’t have a non-lethal weapon and almost blew someone’s chest out with his laser rifle. But now the adventure is done and I can post the details of the manor.
History
As mentioned above, the manor was built in FY18 by the Brekstoone family north of Myha’s beach. Their land included both beach-front property as well as some forested property back away from the beach.
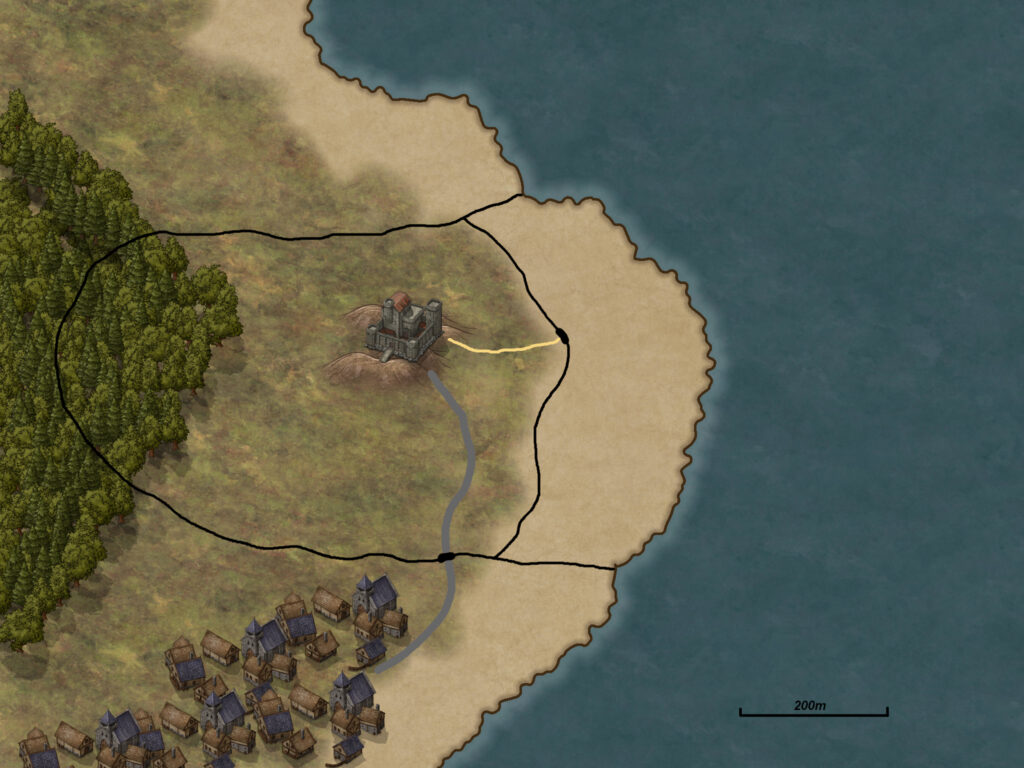
In FY 41, the Brekstoone family decided to move their operations off of Pale to New Pale and sold the manor to a local businessman, a yazirian by the name of Gornar Welnat who you might remember from my post about the Tristars organization. He runs his commercial (both legal and illegal) enterprises from the offices in the Manor.
While Gornar has upgraded some of the features in the manor, most of it still retains the original systems and structures from its construction. The telescope dome still houses an operating 1 meter telescope that Gornar lets the local schools use for projects and star parties.
Floor Plans
Including the observatory dome, the manor has five levels above ground and a full basement. Each level (with the exception of the dome which is a little larger) is 4 meters high. Ceilings in the manor are just over 3m high with nearly a meter of space between the levels for ductwork, piping. and other infrastructure.
We’ll look at each of the levels in turn from the basement up. In these descriptions, I’ll be presenting the manor as I used it in my game. Feel free to adjust it as needed for your game.
All of the maps are 1 meter per square and 70 pixels per square for use in VTTs. At the end of the post will be a zip file with both labeled and unlabeled versions of the maps. Also, all the maps are on the same grid so that they overlay each other to show relative positions between layers.
Basement
This level contains exercise and workout rooms, a small theater, a food storage area, and the robot storage area where they go to recharge when not working.
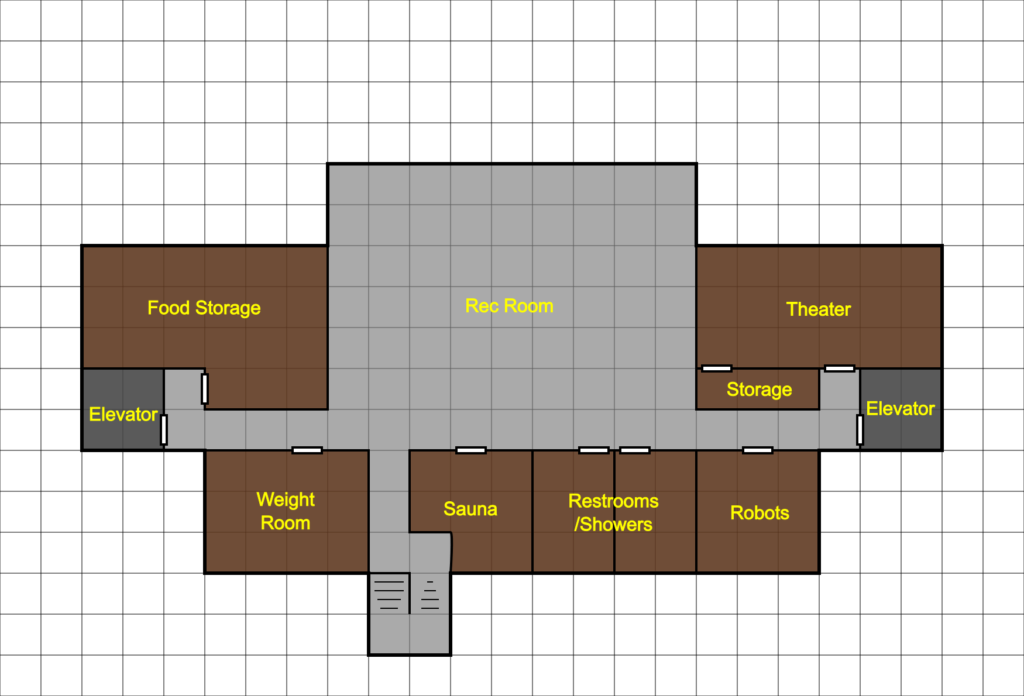
Ground Level
This is the main level of the Manor. Most of the space is taken up by a large open main hall that is also used as the dining room. The main doors are to the front of the house and there is a salon for discussions on this level. The bottom levels of the towers are used for storage of tables, chairs, and other furniture for the main hall. There is also a kitchen and pantry on this level. Stairs by the front door (behind a door) go down the basement, and a pair of stairwells on either side of the main hall ascend to the 1st floor.
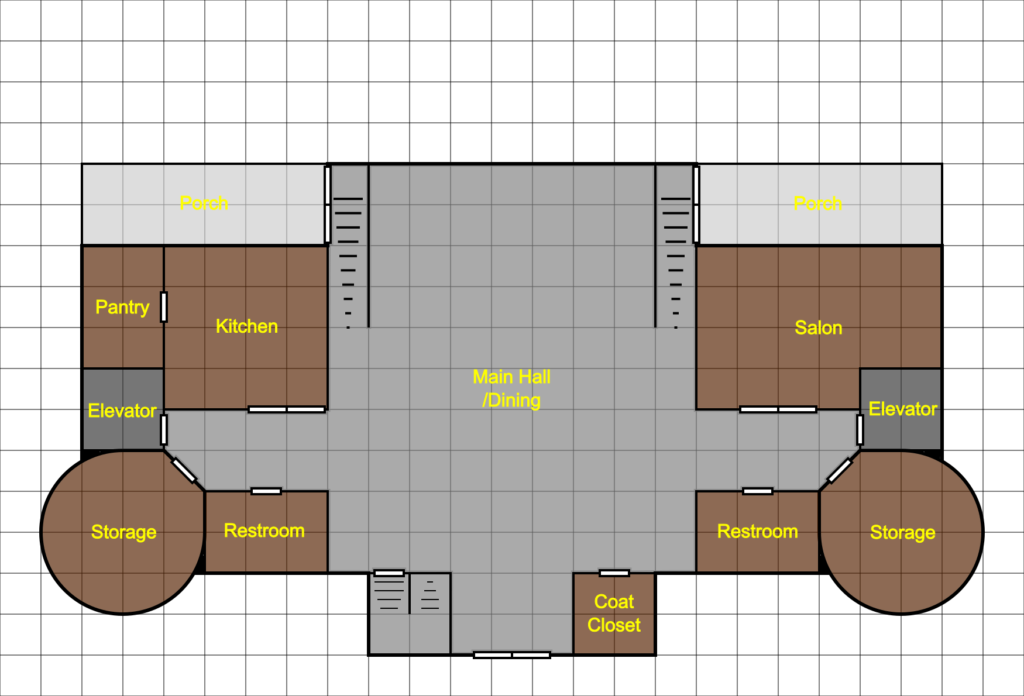
1st Floor
This is the main working level of the manor. The center of this level is open to the level below with a small balcony running around the main hall. This is also where one accesses the outdoor balconies in both the front and back of the house.
This level also houses the manor’s library, several offices, and a small tech/robotics shop and the manor’s computer system. There are stairs going up to the 2nd floor along the back of the house.
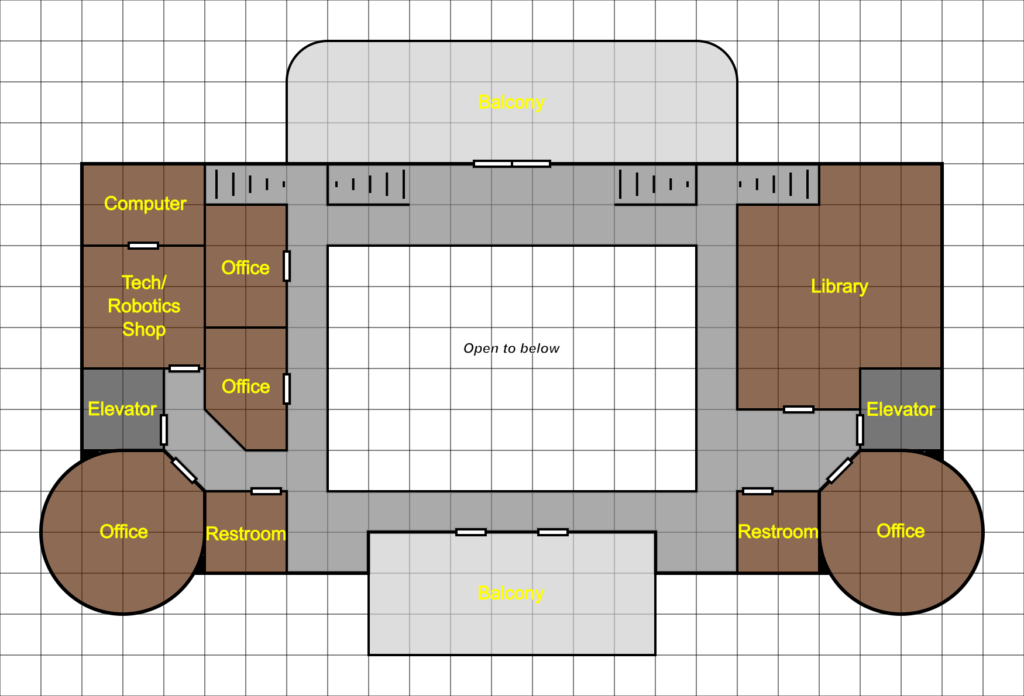
2nd Floor
This is the level with most of the bedrooms. Each room has its own small bathroom with a shower and toilet. Additionally, the room in the observatory tower is a small study. The center back of this level is the beginning of the master suite; on this level is a sitting room.
The room in the left tower is a sitting room and bathroom for a small bedroom suite that takes up the top two levels of that tower. There is no stair access to the 3rd floor in the public areas of this level but there is a spiral staircase in the master suite that goes up.
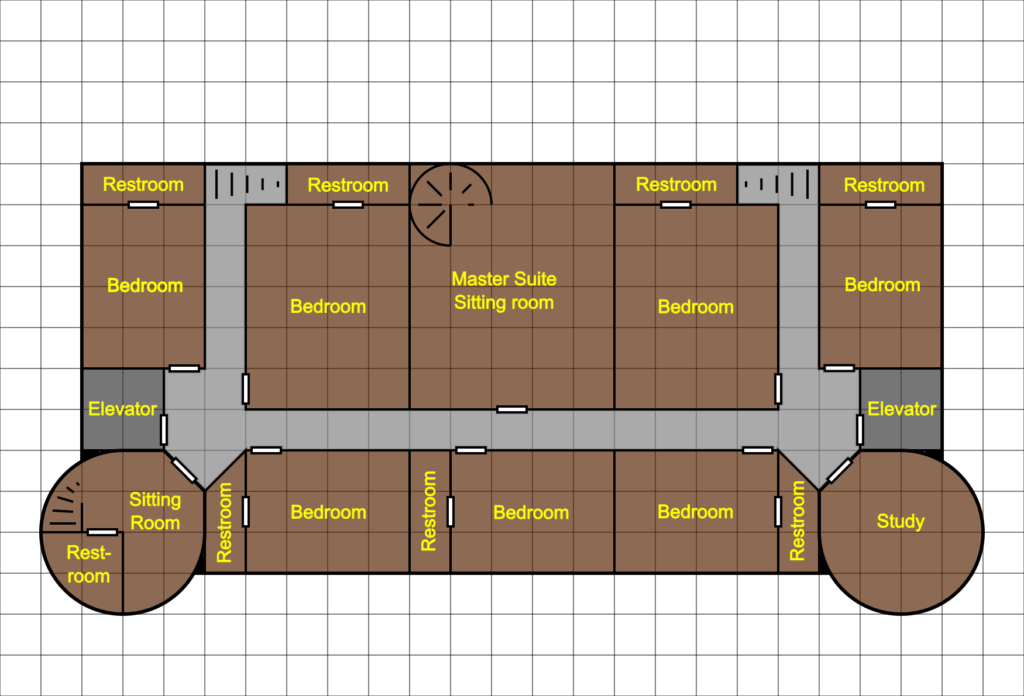
3rd Floor
There are three offices on this level that are accessible by the right (north) elevator. This is also how one accesses the observatory control room which is also on this level. On the top level of the left (south) tower is the bedroom for the small tower suite reached via a small staircase within the suite. The rest of the master suite is also on this level with a private study above the sitting room, and then a master bedroom and master bathroom only accessible from within the suite. Finally, there is a small secret passage connecting the Master Study to the public hallway on this level and the elevator. In both the Master Study and the Hallway, these doors are concealed as part of the wall.
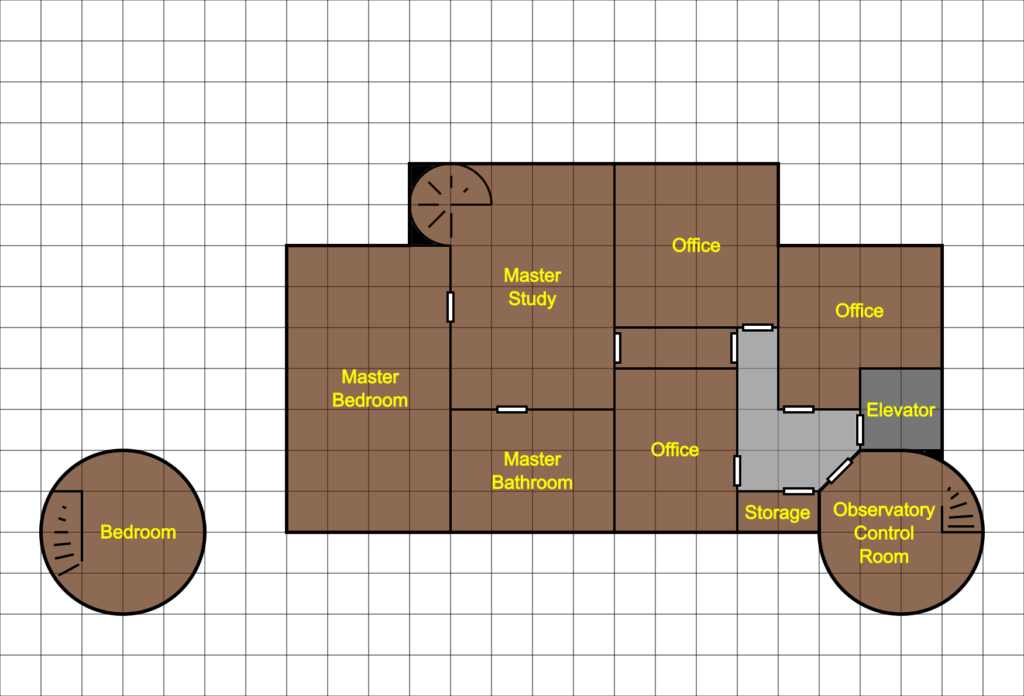
Observatory Level
The only thing on this level is the observatory dome itself and the telescope. This room (and level) is accessed by a stairwell in the observatory control room on the floor below.

Things I Left Out
I realized after I made these maps and was creating this post, that I left a couple of things off.
One is a garage. That was actually intentional. The garage is a detached building (to the right and a bit behind as you look at the front of the Manor) that can house three vehicles. It has three garage style doors and one regular access door.
The other bit I realized that I forgot was a mechanical room for the buildings water heaters, furnaces, air conditioners, and other systems. I left room between the floors for the duct work but forgot a room for the equipment. The other was a laundry room. However, that oversight is fairly easy to fix. All that is needed is to convert the food storage room in the basement into two or three different rooms. One for the mechanical equipment, one for the laundry, and if a bit of storage is desired, reserving some of the space for that as well. You could also covert the weight room, sauna, or robot room on this level if you wanted to exclude those from the manor.
Details, Details, Details
I’ve left the exact details of the individual rooms unspecified to allow those using the manor to add the details that they want based on how the manor fits into their world. I also didn’t specify things like security systems, locks, alarms, etc. Again to allow flexibility in use. Feel free to fill in those details as they best fit in your particular game.
I’ll be posting a write-up of the adventure I used this manor in, probably next week. In that post I’ll give the details I used for my game, which was geared toward early level characters.
Wrapping Up
That’s it for the Brekstoone Manor. Here’s a zip file with all the maps and the front and back view of the manor: ObservatoryManorMaps.zip. (It’s about 650 kB).
What do you think about the manor? What other features did I forget to include? I’m always trying to build better maps and can use suggestions. Share your thoughts in the comments below.
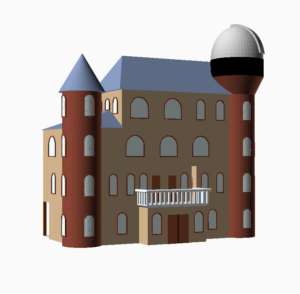
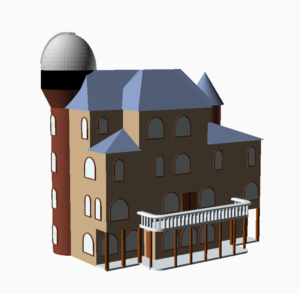
One thought on “Brekstoone Manor”