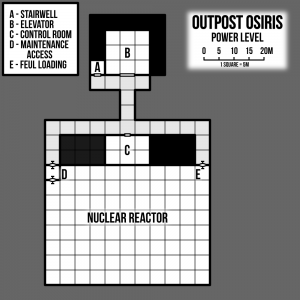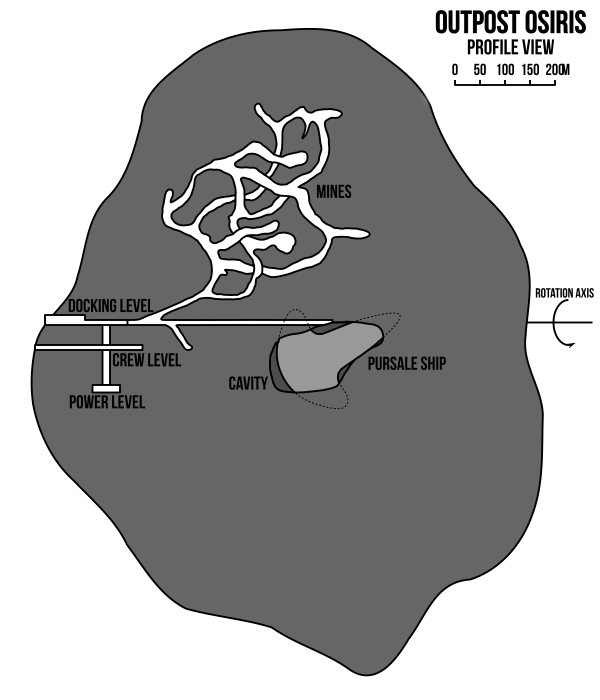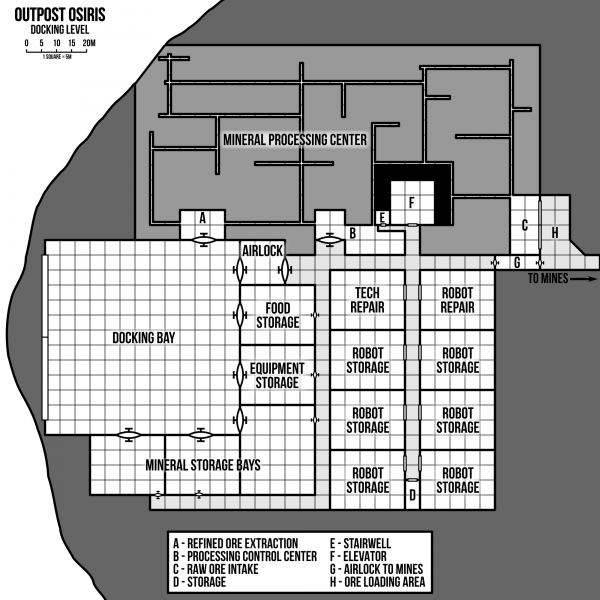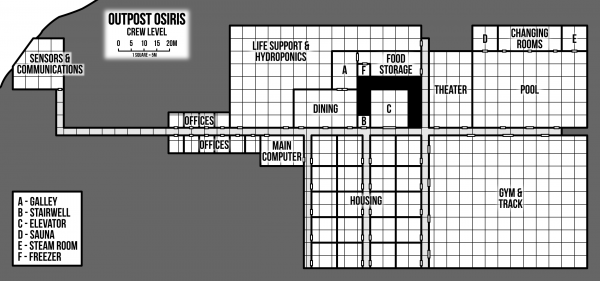I had intended to have this post up on the first but I’ve been a been sick and under the weather. I’m mostly recovered and back to work. This is the follow on post to my Osiris Base – Rough Sketches post where I present the final maps.
In working on the Ghost Ship Osiris module, the next portion of the adventure deals with the PCs rescuing the mining and administrative crew at the outpost from several Pursale robots that the scavenger crew set loose. In order to write that part of the adventure, I needed a map of the base.
I presented the rough sketches I did in the previous post. This one presents the final versions based on those sketches, along with some short descriptions of changes made. Details of the individual rooms will be in the final module. So let’s take a look:
Asteroid Cross-section
First up we’ll start with the cross-section map showing where everything is placed relative to one another.
The asteroid is a fairly small one for the outer belt, measuring only 1.4 km long and 1 km wide. Nova Vista was interested in it because of the anomalous readings generated by the presence of the Pursale ship at its core, although they didn’t know the cause at the time.
The main docking and mining level is on the asteroid’s rotation axis to facilitate ships docking with the base. “Below” that are the crew’s living level and the power level.
The mines mostly run through the upper part of the asteroid (as displayed on the map) although a shaft has been started into the “lower” section.
Finally there is a shaft that runs straight into the heart of the asteroid to intersect with the cavity containing the Pursale ship.
Docking/Mining Level
This level contains the base’s docking bay as well as the mining facilities, storage, and technical facilities.
This level ended up almost exactly as I sketched it out. The only real tweaks were to the exact sizes of some of the room.
I just realized that I need to tweak this map just a bit as it looks like the docking bay is inside the asteroid. In reality it sticks out a bit and the silhouette is part of the asteroid that sticks out below it.
Crew Level
This level holds the living and recreation areas for the crew as well as the base’s main computer, offices, and communications and sensor arrays.
This level ended up being a little “shorter” that I had sketched it out. When I started drawing in the rooms, I realized that the individual apartments in the housing area were a little large. As is, the smaller ones are about 1000 square feet and the four larger ones about 1,200 square feet. Plenty big enough for a single person.
I had also drawn the offices a little big as well, but even drawn smaller in this map they are very spacious.
The sensor and communications room is off by itself since it needs to be on the surface of the asteroid.
Power Level

This level is quite simple and just holds the base’s nuclear reactor.
The reactor is fairly self contained but does have a maintenance access airlock as well as a fuel loading/waste removal port.
Other Features
The mine shafts don’t have a map as they are twisty, turny, and loop back on themselves in three dimensions as the mining followed the ore veins through the rock.
The Pursale ship will be mapped separately in a future post once I figure out what the inside of it looks like. I’ll leave it for you to speculate which end is the front and which is the back.
What’s Next?
Next on the docket for the Ghost Ship Osiris adventure is to detail what is happening in the base when the PCs arrive and what they have to do to secure the base. I’ll be generating the base staff, along with their locations and conditions.
While I’m working on that, I have some more notes from the Death at Rosegard adventure to write up and post as well.
If you have any questions, comments, or suggestions on the maps, feel free to let me know below.



You used my S’sessu map! Great!