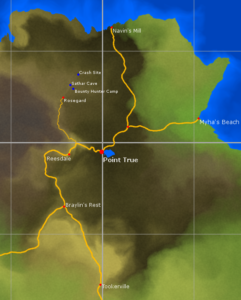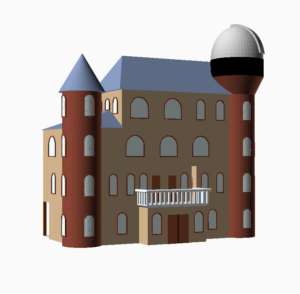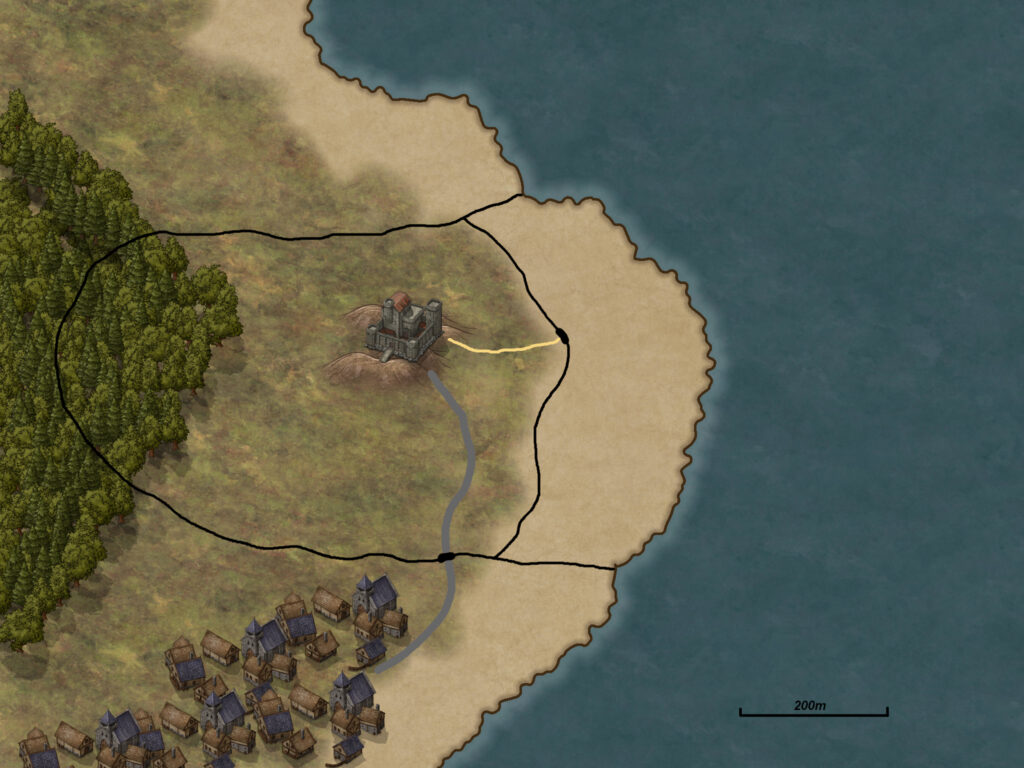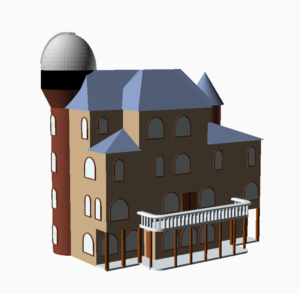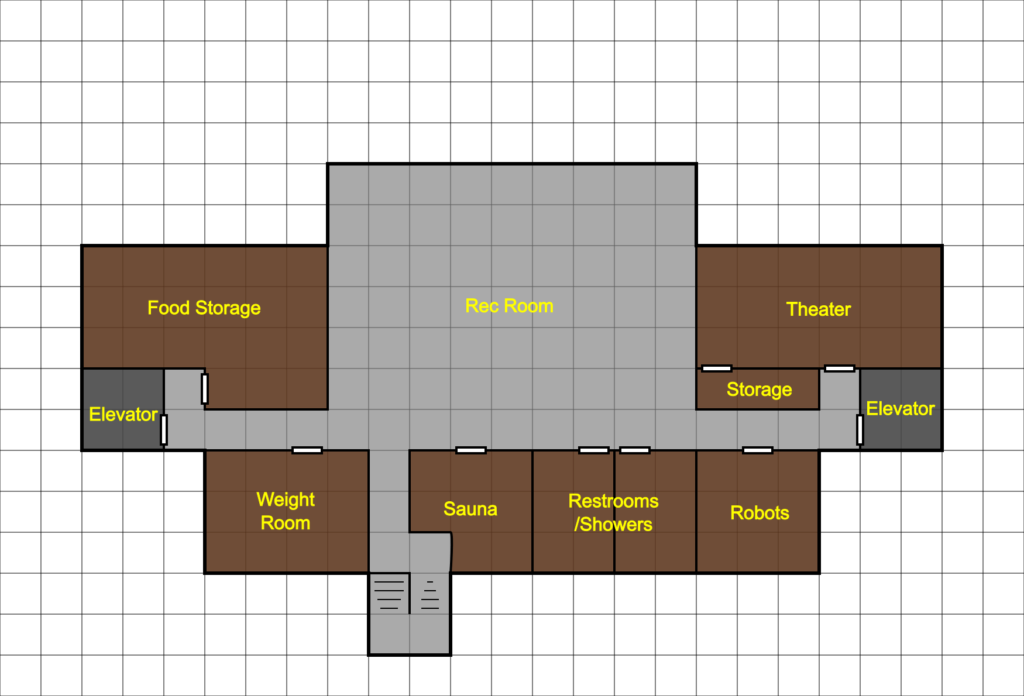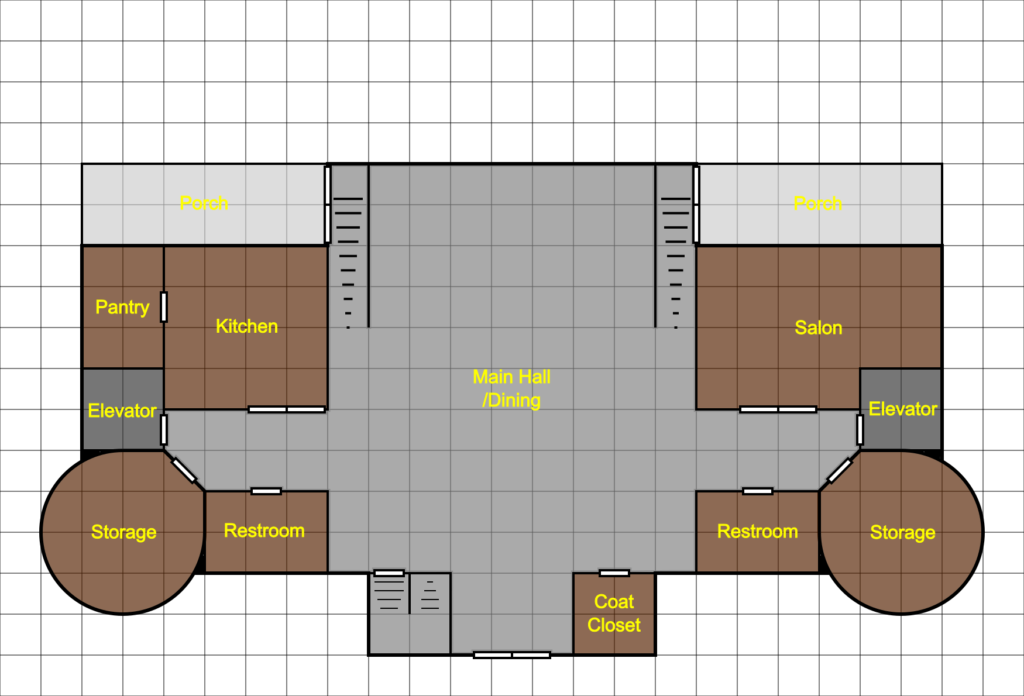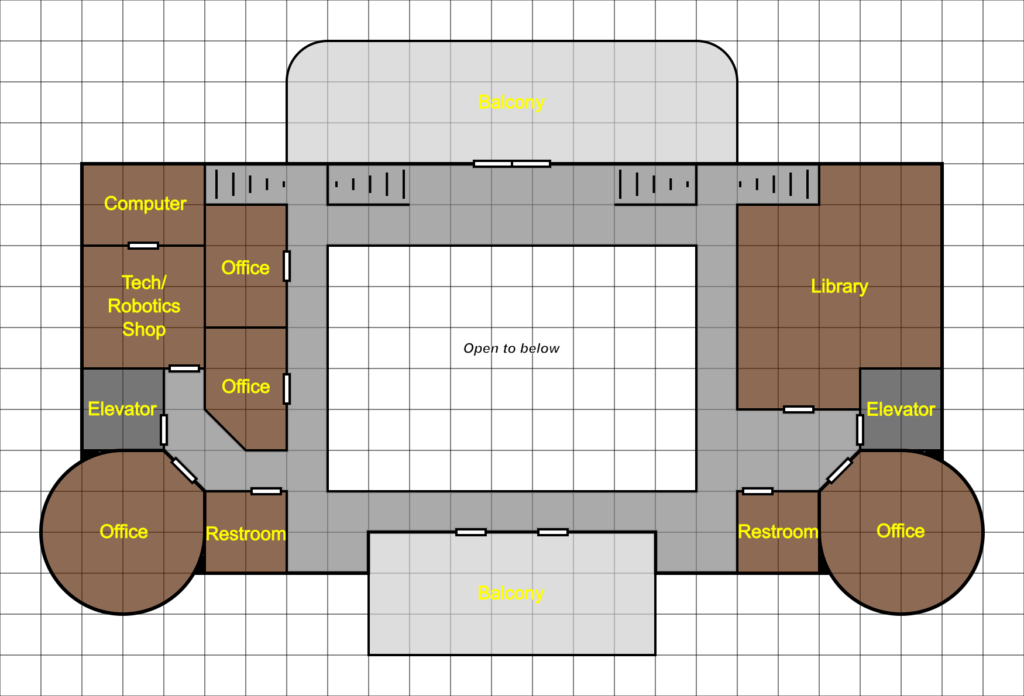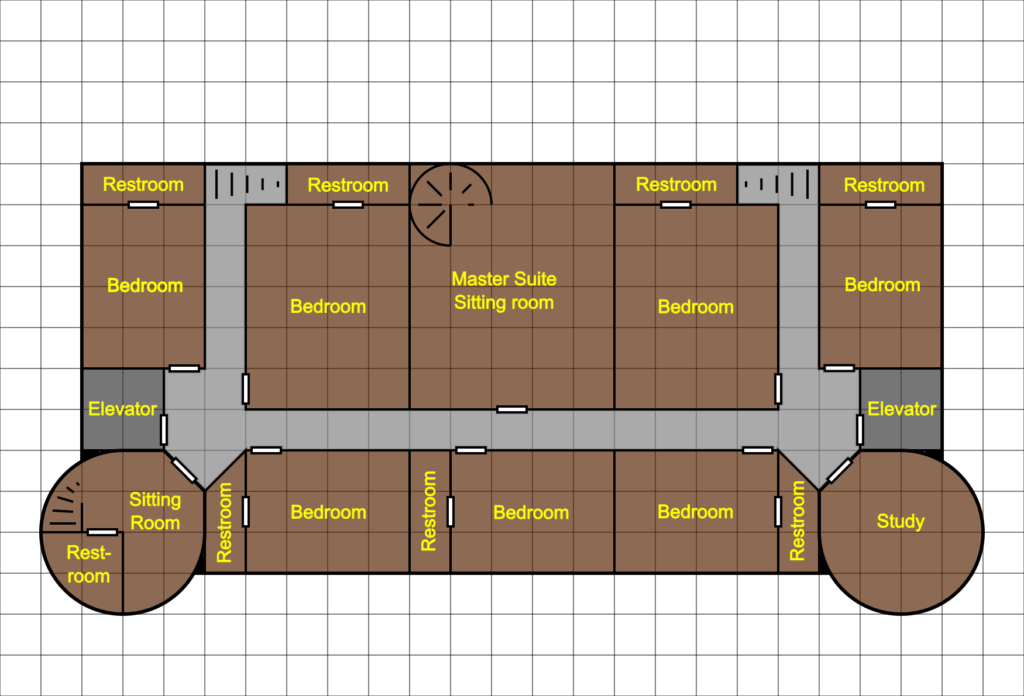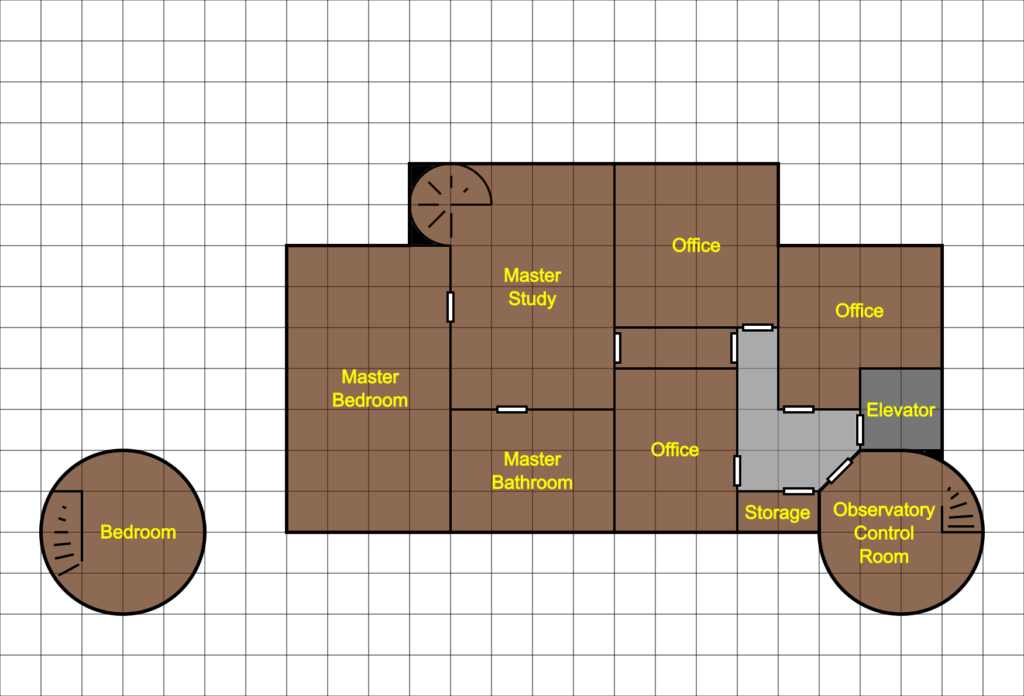In the mountains, about five hours west of Navin’s Mill on Pale, the Greater Overall Development Corporation (GODCo) has a a semi-secret bio-lab. Everyone knows it there, or at least that it exists, if not its exact location, what is not known is exactly what type of research is done there.
And the truth isn’t all that exciting. As the Frontier’s preeminent terraforming company, GODCo has research labs all over the Frontier looking at adapting species, both flora and fauna, to the environments of the worlds inhabited by the Frontier races. And adapting the local flora and fauna for use by the Frontier races as well. This particular lab on Pale was looking at ways to better adapt some of the yaririan food crops to better live and thrive in Pale’s cooler climate with its yellower sun.
The secrecy around the bio-lab is institutional, not necessarily due to the work being done there. GODCo is always very secretive about its work as a way to avoid competition. Especially here on the Streel Corporation’s homeworld.
Location
The lab is located in the mountains west of Navin’s Mill on Pale. Access is by paved roads and then a rough ground track (for the last 100 km). The total travel time from Navin’s Mill is about about five hours. While it’s possible to land an aircar at the facility, this form of access is rarely used.
The lab is built underground in the side of a mountain. Only a small structure is visible on the surface. This was done partially to take advantage of a geothermal power source discovered there, partially to make it easier to regulate the temperature in the labs, and partially to help maintain the secrecy of the lab by not having everything out in the open. The lab has been in operation for over 20 years.
Lab Staff
As part of GODCo’s veil of secrecy, all of the staff currently working at the lab live on-site. The non-science staff rotate in and out regularly while the scientists typically stay longer for the duration of there experimental work. The lab’s staff consists of:
- Lab admin and assistant admin
- 20 scientists
- 8 security personnel
- 2 power technicians
- 2 roboticists
- 2 computer technicians
- 4 general technicians
- 4 hospitality staff (cooks, recreation, etc)
In addition to the 44 staff members, there are 8 security, 12 maintenance, and 4 service robots at the facility.
Floor Plans
The lab itself consists of four levels. Except for the ground level, which is the only visible level on the surface, all of the levels are built into caverns that have been carved out of the mountain. The following sections give details on each level.
The various room descriptions are intentionally left fairly generic. Feel free to embellish or modify them to suit your game and campaign. Unless otherwise specified, all doors in the complex have level 1 locks that open to the staff ID badges.
Each of these maps are produce at 140 DPI, two squares to the inch with a scale of 1 meter per square. They should be able to be imported directly into your virtual table top of choice is you so desire.
Ground level
The only part of the complex visible on the surface, this level consists of the outer fence, a garage and storage facility, a security office, barracks for some of the security personnel, and an elevator and stairwell descending to the below-ground levels.
The contour lines on the following maps represent 1 meter elevation gains.
Exterior View
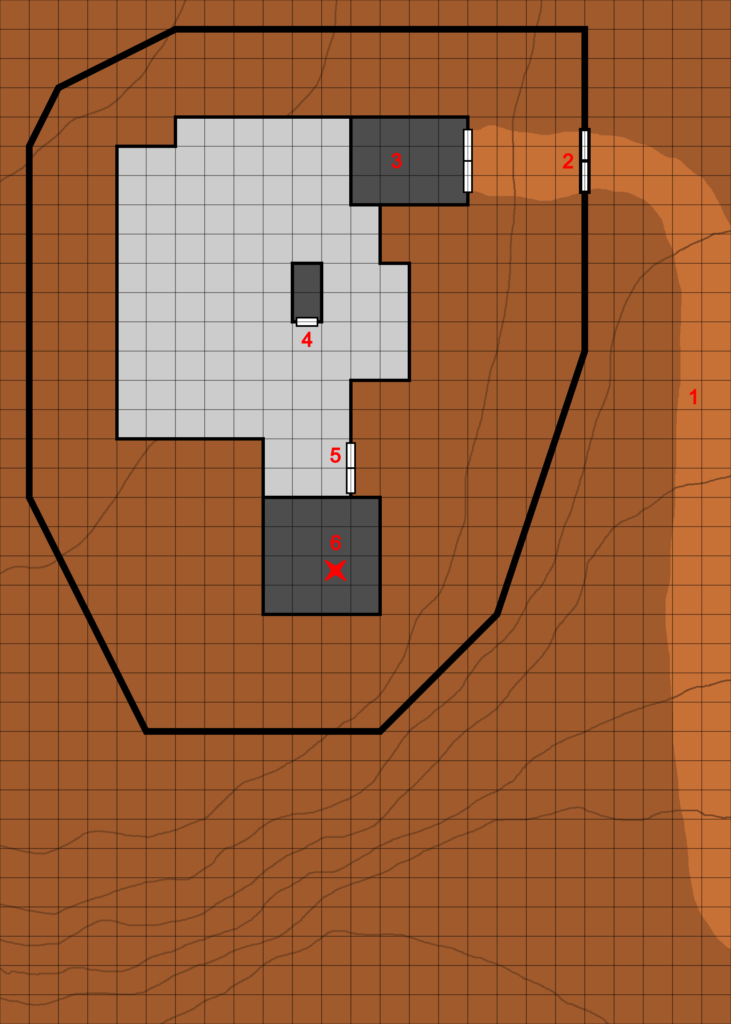
This is the exterior view of the facility. The labeled items are:
- Access Road – This two meter wide access road is a gravel and pressed dirt road winding up the mountain.
- Wall and Gate – The wall surrounding the compound is 3 meters tall. The gate stands a little taller at 4 meters and can be opened (inward) to allow vehicular access.
- Garage – This garage is big enough to hold a ground truck for unloading when supplies are delivered (typically monthly). The roof here is 5 meters tall instead of the 4 meters of the rest of the building (the light gray area).
- Roof Access – This is a taller portion of the roof (total height 6 meters) that provides access to the roof from the stairwell below.
- Doors – Other than the garage, this is the only access into the building.
- Elevator Roof and Heavy Laser Mount – This is the roof of the elevator shaft. It extends an additional 4 meters above the lower roof and has a ladder to allow access. On top of this part of the building is a heavy laser that is connected to the complex’s power supply and computer.
Interior View
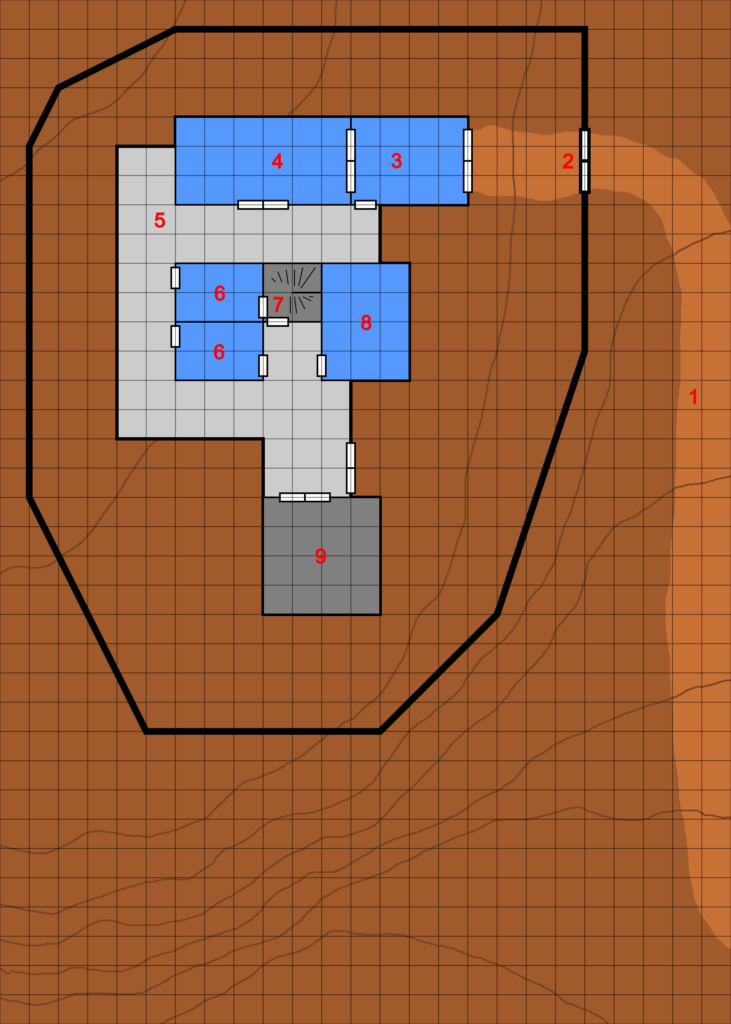
This is the inside of the ground level of the complex. The labeled rooms and areas are described below:
- Access Road – as described above
- Wall and Gate – as described above
- Garage – Large enough for a ground transport, there are some tools and a parabattery recharging station here.
- Storage – This room is used as storage to unload arrive ground transport and hold supplies for which there isn’t room in the main underground facility. There will be a variety of lab and medical supplies, as well as food and housekeeping supplies in this room at any given time
- Hallway – This is the main hall of this level.
- Barracks – These are double bunk room for the four security personnel currently working on this level.
- Stairwell – This is long helical stairwell that descends to the lower levels of the complex. The stairs also extend up to the roof access (#4 in the exterior view). There are small landings every 10 meters of decent going down. Primarily used only in emergencies.
- Security Office – This is the security office for this level with a computer terminal as well as video feeds from external and internal cameras. This room has a level 2 lock.
- Elevator – This large elevator is the main mode of travel between the various levels of the complex. It is capable of holding up to 16 beings at once or carrying large freight or pieces of equipment. It travels 10 meters every 6 seconds.
Level 1 – Housing and Recreation
This level is located 20 meters below the surface. It extends deep into the mountain and houses all the housing, recreation, and office space of the facility along with things like the computer, tech shop, medical bays, and life support system.
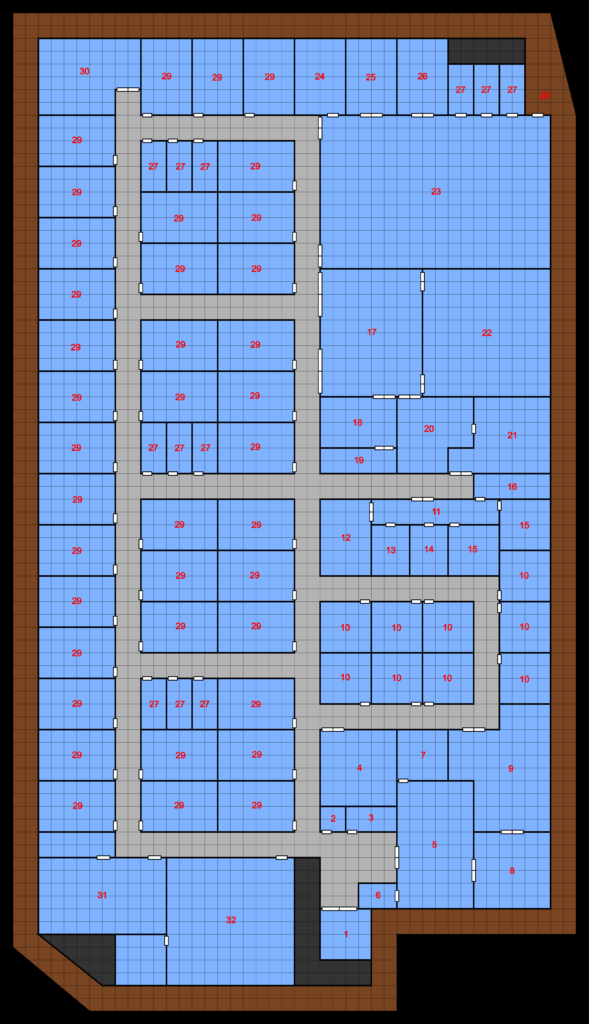
- Elevator – This large elevator connects the various levels. It travels 10 meters every 6 seconds.
- Stairs – This is the stairwell that connects the levels of the complex.
- Security Office – This is the main security office for the entire complex. It has video feeds from security cameras on all levels of the complex as well as a computer terminal. This room has a level 2 lock.
- Administrator’s Office – This office is plushly decorated and has a small conference table and chairs in addition to the working desk. The desk contains reports of the work from the various labs as well as other administrative reports. This office has a level 3 lock.
- Tech/Robotics Shop – This is workshop for working on the complex’s computers, robots, and other mechanical items. It is well stocked and has high quality equipment. Any tech skill to work on machines, robots, or computers gains a +10% bonus when performed here.
- Storage – This room contains supplies and equipment for use in the repair shop.
- Main Computer – This room houses the main computer for the complex. There is an admin terminal here in the room. The room has a level 4 lock.
- Life Support Systems – This room houses the machinery that runs the life support system for this level and level 3. It contains water and air filtration and circulation systems.
- Garden – This room is filled with solar spectrum lamps and contains both hydroponic gardens growing food for the complex as well as just a relaxation garden with grass, flowers, and small shrubs.
- Offices – These rooms are offices for some of the higher ranked scientists. Each is decorated (and cluttered) according to the whims of the owner.
- Medical Bay Entrance – This small hallway provides access to the various rooms in the medical bay
- Operating Room – This room is a full surgical room. Any surgery skills performed here get a +10% bonus.
- Medical Office – This is the main office of the complex’s medical officer when they are not working down in the lab level.
- Exam Room – Typical doctor’s office exam room
- Sick Rooms – These two rooms are used to isolate sick members of the staff while they recover or away transport back to Navin’s Mill or Point True.
- Medical Storage – This room contains all the supplies needed by the medic for the exam room, sick rooms, and operating rooms. It contains the equivalent of 10 medkits plus any other supplies needed.
- Dining/Common Room – This room contains tables and chairs as well as a few couches and recliners There is a bay door/counter area between here and area 18 that can be opened for serving food in addition to the regular doors connecting the two areas.
- Kitchen – This is where all the food preparation is done
- Pantry – This is where most of the food for the complex is store. Part the room is a walk in freezer.
- Library – This room houses a collection of books as well as a computer terminal with access to the complex’s information storage program.
- Conference room – This room contains several tables and chairs. It also has a video screen for calls outside the facility as needed.
- Theater – This room is a large theater/lecture hall where the staff can watch movies or listen to presentations. Used for staff meetings and relaxation, the entire off-duty staff can fit in this room at once.
- Gym – This room contains a variety of mats and equipment for recreation.
- Sauna – This is a large sauna for use by the staff. Controls are in the wall by the door.
- Steam Room – Popular with the dralasite staff, this steam room allows for the addition of scents and other substances to be added to the steam system. Controls are by the door.
- Weight Room – This room contains a number of weights, weight machines and other exercise equipment for use by the staff.
- Restrooms/showers – Located throughout the facility, each of these rooms contains showers and lavatory facilities usable by the Frontier races.
- Cave/Running Track – Outside of the actual building, the residents have access to a running track that runs the perimeter of the cavern that the complex in built into. the floor has been smoothed and a track laid down but the walls and ceiling are still rough-hewn stone, although obviously cut and not natural. There is lighting along the entire length of the track.
- Living Quarters – These rooms are the living quarters for all of the staff. Each contains a bed, sofa, table and chairs. While the layout of each room is basically the same, each is decorated according to the taste of the tenant.
- Robot Storage – This is where the robots that work on this level and the ground level in the facility are kept when they are not working. It contains small bays for each robot that contain the recharging stations.
- Assistant Administrator Apartment – This is a luxury apartment for the assistant admin. It has it’s own private bathroom. This room has a level 2 lock.
- Administrator’s Apartment – This very luxurious apartment belongs to the administrator of the facility. It has it’s own private bath as part of the suite. This room has a level 3 lock.
Level 2 – Labs
This level houses the labs where the actual work of the facility is done. It is located an additional 50 meters below level 1. There are a total of ten labs on the level. The entire lab area is accessed through a series of decontamination chambers and then each lab is accessed through a separate airlock.
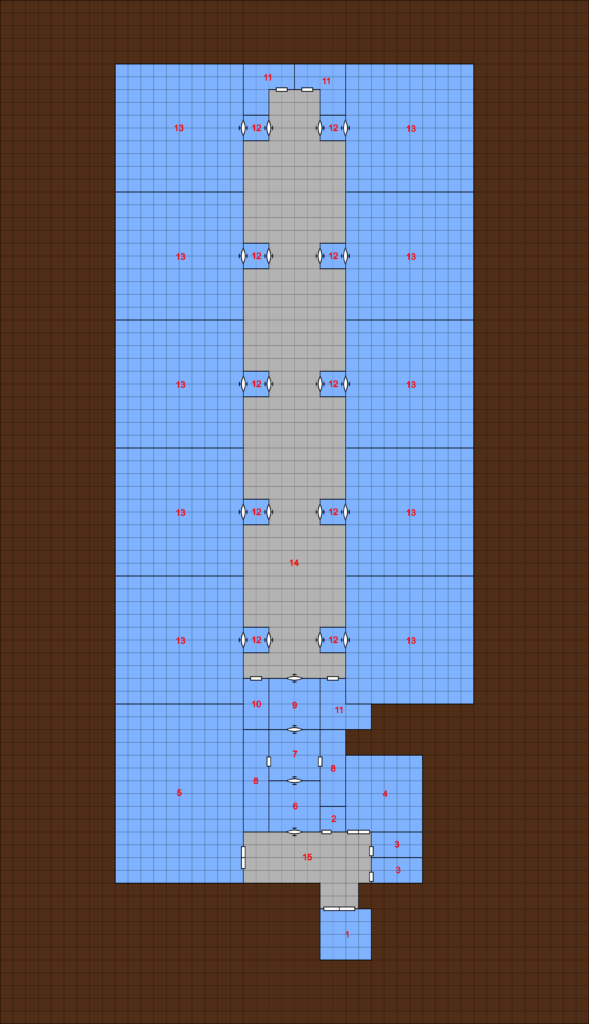
- Elevator – This is the location of the elevator on this level.
- Stairs – This is the location of the stairwell on this level.
- Restrooms – These are the restrooms for this level.
- Conference Room – A large conference room for this level so that those working don’t need to go up the upper level for meetings or as a second room if the first one is in use.
- Life Support Systems – This room houses the life support systems and air filtration systems for this level. There are 11 systems here. Ten are independent systems that handle the cleaning and filtering of the air for each of the 10 labs. The other system handles all the other rooms.
- Cleaning room – This room contains large fans and scrubbers to remove most loose dirt and other contaminants from those entering the lab area. The floor is covered with sticky tiles that pull dirt off the bottom of shoes as you walk through the room. The inner door will not open until a full cleaning cycle has been completed.
- Changing Room – This room is where those going into the lab change into their lab suits and other gear.
- Clean Room Suit Storage – These rooms contain the clean room suits, lab coats, and other gear to be worn in the labs.
- Decontamination Room – This room does a final cleaning of any one or anything entering the lab area to remove any final contaminates. The inner door will not open until a full cleaning cycle has occured.
- Storage – This room contains lab supplies and other equipment that has passed through the decontamination process for use in the various labs.
- Robot Storage – These rooms are the storage area and charging stations for the robots that work on this level.
- Lab Entrance – These rooms are mini airlocks that provide the final security lock to prevent material from traveling into or out of the labs. These rooms have transparent walls so that you can see those inside. These doors have level 5 locks and can only be opened by those scientists working in the specific lab.
- Labs – Each lab is set up to work on an individual experiment. The walls facing the hall (area 14) are glass so that you can see into each lab area.
- Lab Hall – This hallway is inside the clean area and allows access to each of the labs and to the robot storage areas.
- Outer Hall – This hallway is outside the clean area and allows access to the elevator, stairs, life support systems, and conference room.
Level 3 – Power Generation
This level only houses the power generator. It is an additional 150 meters below the lab level. It’s quite a hike if you have to use the stairs.
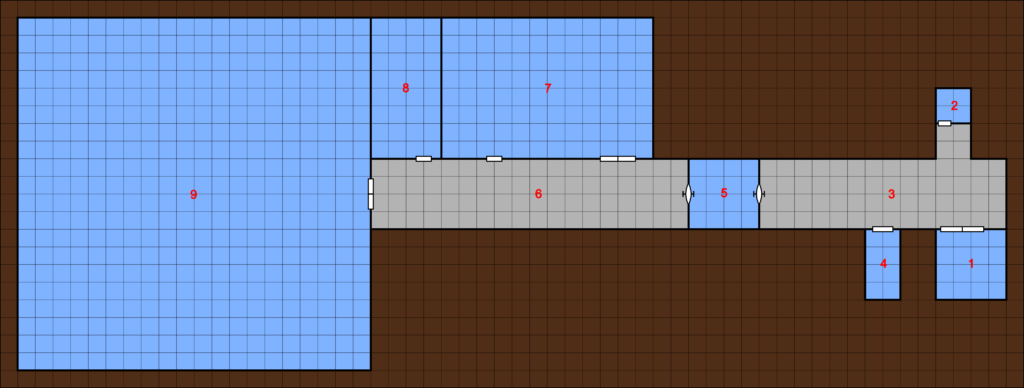
- Elevator – The location of the elevator on this level
- Stairs – The stair access on this level
- Outer Hall – Hallway connecting elevator and stairs with the robot storage area (#4) and the airlock into the generator area (#5).
- Robot Storage – This is the storage and charging area for robots working on this level.
- Airlock – Separates the power system from the access area to prevent anything crossing the boundary into the main facility. The locks on this door are level 4 and only open to the power techs.
- Inner Hall – Hallway connecting the airlock to the power generator
- Parabattery Bank – This room is full of racks of Type IV parabatteries. This is the backup power system for the facility that kicks in when there is not enough power being generated by the main generator or it is off-line for service. These parabatteries are charged when the generator is running.
- Control Room – A manual control room that allows for monitoring of the power generator in room 9 and the use of power throughout the facility.
- Power Generator. This is a Type III generator that is hooked in to a geothermal vent discovered in mountain. This rooms houses all the machinery, pumps, and transformers needed to power the facility.
Using The Lab In Game
That’s the basic write-up for the facility. I’ve left it fairly adaptable so that you can have whatever research you want going on. In my game, I had them working on yazirian food crops and a small yazirian pet, but you can have it be as innocent or sinister as you want GODCo to be in your campaign. And of course, you don’t have to leave this facility on Pale, you could move (or clone) it anywhere you need this type of facility on your game.
Next week I’ll do the write-up of how I actually used this lab for my Skills For Hire game. This is the “normal” operation. It was anything but normal when the players arrived.
How do you like the lab? What did I forget to include or what would make it a better location? Let me know in the comments below.
